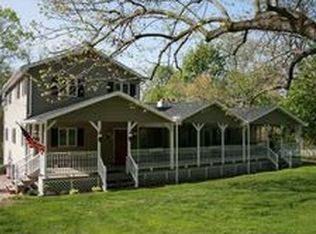Stylish chic farmhouse open-concept floor plan with hardwoods, ceramic and inlay brick flooring. Streaming with natural light, wall of windows in dining area allowing a tranquil natural setting. Master bedroom features decorative fireplace and beamed ceiling. French doors lead to fenced garden area. This home offer tranquility, character and endless possibilities to decorate adding your personal touch. Walking distance to elementary school, Sewickley Village-shops, restaurants, and recreation. Gorgeous views!
This property is off market, which means it's not currently listed for sale or rent on Zillow. This may be different from what's available on other websites or public sources.
