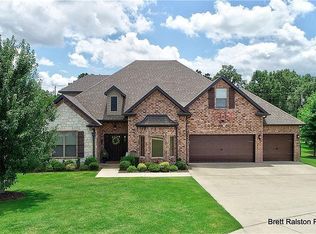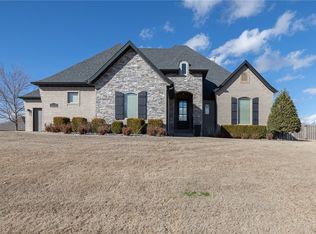Sold for $845,000 on 06/19/25
$845,000
1469 Asbury Ave, Springdale, AR 72762
4beds
3,517sqft
Single Family Residence
Built in 2013
1.2 Acres Lot
$850,400 Zestimate®
$240/sqft
$-- Estimated rent
Home value
$850,400
$782,000 - $927,000
Not available
Zestimate® history
Loading...
Owner options
Explore your selling options
What's special
Perfectly situated between Fayetteville and Springdale, this stunning single-family home offers both convenience and luxury. Inside, you'll find granite countertops throughout, beautiful hardwood floors, and an upgraded kitchen equipped with stainless steel appliances, a gas range, and a pantry.
The main floor features a large laundry room, along with a primary suite and a second bedroom with on-suite ideal for guests or a home office. Upstairs, enjoy two additional spacious bedrooms and a massive bonus room, perfect for a playroom, media space, or gym.
Step outside to your private backyard oasis complete with a covered patio and a in-ground swimming pool, all nestled on a generous 1.2-acre lot.
Zillow last checked: 8 hours ago
Listing updated: June 20, 2025 at 11:33am
Listed by:
Andy Tiner 479-640-1122,
Foundation Realty, LLC
Bought with:
Nedra Engleman, SA00081080
Coldwell Banker Harris McHaney & Faucette-Bentonvi
Source: ArkansasOne MLS,MLS#: 1305749 Originating MLS: Northwest Arkansas Board of REALTORS MLS
Originating MLS: Northwest Arkansas Board of REALTORS MLS
Facts & features
Interior
Bedrooms & bathrooms
- Bedrooms: 4
- Bathrooms: 4
- Full bathrooms: 3
- 1/2 bathrooms: 1
Primary bedroom
- Level: Main
- Dimensions: 14'81 x 19'33
Bedroom
- Level: Second
- Dimensions: 19'14 x 11'78
Bedroom
- Level: Second
- Dimensions: 16'80 x 11'73
Bedroom
- Level: Second
- Dimensions: 13'50 x 10'99
Primary bathroom
- Level: Main
- Dimensions: 12'90 x 13'36
Bathroom
- Level: Main
- Dimensions: 4'91 x 9'20
Bathroom
- Level: Second
- Dimensions: 4'88 x 9'22
Bonus room
- Level: Second
- Dimensions: 14'78 x 28'69
Dining room
- Level: Main
- Dimensions: 11'98 x 10'99
Eat in kitchen
- Level: Main
- Dimensions: 25'95 x 12'78
Garage
- Level: Main
- Dimensions: 28'76 x 22'46
Half bath
- Level: Main
- Dimensions: 4'97 x 6'12
Living room
- Level: Main
- Dimensions: 20'14 x 16'72
Utility room
- Level: Main
- Dimensions: 9'15 x 12'03
Heating
- Central, Gas
Cooling
- Central Air, Electric
Appliances
- Included: Built-In Range, Built-In Oven, Convection Oven, Counter Top, Dishwasher, Electric Oven, Electric Range, Electric Water Heater, Gas Cooktop, Disposal, Microwave, Oven, Refrigerator, Range Hood, Self Cleaning Oven, Plumbed For Ice Maker
- Laundry: Washer Hookup, Dryer Hookup
Features
- Attic, Central Vacuum, Granite Counters, Intercom, Pantry, Programmable Thermostat, See Remarks, Storage, Walk-In Closet(s), Wired for Sound, Window Treatments
- Flooring: Carpet, Ceramic Tile, Wood
- Windows: Double Pane Windows, Vinyl, Blinds
- Basement: None
- Number of fireplaces: 1
- Fireplace features: Gas Log, Gas Starter, Living Room
Interior area
- Total structure area: 3,517
- Total interior livable area: 3,517 sqft
Property
Parking
- Total spaces: 3
- Parking features: Attached, Garage, Garage Door Opener
- Has attached garage: Yes
- Covered spaces: 3
Features
- Levels: Two
- Stories: 2
- Patio & porch: Covered, Deck, Other, Patio, See Remarks
- Exterior features: Concrete Driveway
- Has private pool: Yes
- Pool features: In Ground, Pool, Private
- Fencing: Back Yard,None
- Waterfront features: None
Lot
- Size: 1.20 Acres
- Features: Cul-De-Sac, None
Details
- Additional structures: None
- Parcel number: 83038650000
- Special conditions: None
- Other equipment: Intercom
Construction
Type & style
- Home type: SingleFamily
- Architectural style: Traditional
- Property subtype: Single Family Residence
Materials
- Aluminum Siding, Brick, Concrete, Rock
- Foundation: Slab
- Roof: Architectural,Shingle
Condition
- New construction: No
- Year built: 2013
Utilities & green energy
- Sewer: Septic Tank
- Water: Public
- Utilities for property: Electricity Available, Natural Gas Available, Phone Available, Septic Available, Water Available
Community & neighborhood
Security
- Security features: Smoke Detector(s)
Location
- Region: Springdale
- Subdivision: Davenshire
HOA & financial
HOA
- Association name: Davenshire Poa
Other
Other facts
- Listing terms: Conventional
- Road surface type: Paved
Price history
| Date | Event | Price |
|---|---|---|
| 6/19/2025 | Sold | $845,000+1.8%$240/sqft |
Source: | ||
| 4/25/2025 | Listed for sale | $830,000+49.5%$236/sqft |
Source: | ||
| 11/15/2021 | Sold | $555,000+17.5%$158/sqft |
Source: | ||
| 4/30/2021 | Sold | $472,500$134/sqft |
Source: | ||
Public tax history
Tax history is unavailable.
Neighborhood: 72762
Nearby schools
GreatSchools rating
- 6/10Jim D Rollins Elementary School of InnovationGrades: K-5Distance: 2 mi
- 9/10Hellstern Middle SchoolGrades: 6-7Distance: 2.6 mi
- 7/10Har-Ber High SchoolGrades: 9-12Distance: 2.5 mi
Schools provided by the listing agent
- District: Springdale
Source: ArkansasOne MLS. This data may not be complete. We recommend contacting the local school district to confirm school assignments for this home.

Get pre-qualified for a loan
At Zillow Home Loans, we can pre-qualify you in as little as 5 minutes with no impact to your credit score.An equal housing lender. NMLS #10287.
Sell for more on Zillow
Get a free Zillow Showcase℠ listing and you could sell for .
$850,400
2% more+ $17,008
With Zillow Showcase(estimated)
$867,408
