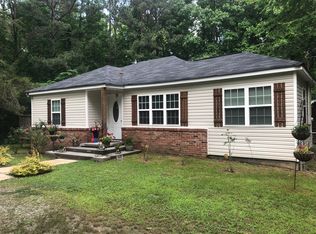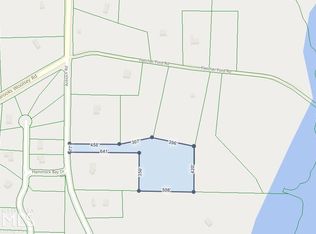GORGEOUS home built in 2017 on 1.5 acres (hard to find in South Fayette)! It's the perfect amount of yard to maintain & awesome privacy!! Gorgeous kitchen w/ stainless steel appliances & custom cabinets opens to a vaulted family room, stacked stone fireplace & breakfast area! Spectacular windows along back of house look out to an amazingly huge COVERED back porch with ceiling fans! Reclaimed wood mantel & corbels are just a few of the custom touches to this phenomenal home! Hardwood floors, granite, tile, stone are among others along with having a split bedroom plan, office & a potential 4th bedroom w/ full bath upstairs! It is a must see!
This property is off market, which means it's not currently listed for sale or rent on Zillow. This may be different from what's available on other websites or public sources.

