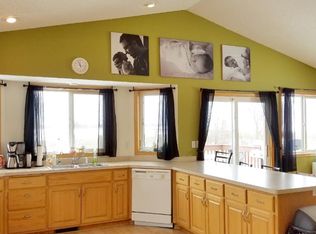Closed
$355,000
14689 140th St, Foreston, MN 56330
3beds
1,920sqft
Single Family Residence
Built in 2001
6.7 Acres Lot
$362,700 Zestimate®
$185/sqft
$2,140 Estimated rent
Home value
$362,700
Estimated sales range
Not available
$2,140/mo
Zestimate® history
Loading...
Owner options
Explore your selling options
What's special
Super clean 3 bed, 2 bath home located on +/- 6.7 acres of picturesque Mille Lacs County real estate in the country just north of the small town of Foreston. For those wanting to live in the country but trying to avoid miles of gravel, this one is situated approximately 1/4 mile west of CR #18 (blacktop) on 140th St. (short stretch of gravel).
Home features lower level family room, huge bedroom, full bath and laundry. Upper level consists of a second full bath, 2 additional bedrooms, living room, kitchen and east facing 11 x 14 deck (the perfect spot to relax and enjoy beautiful sunrises as you sip on your morning beverage or enjoy evening bbq's).
Property also features a detached 26 x 48 finished and heated pole shop with room for at least 4 additional vehicles and plenty of toys!
If you're looking to move quickly before school starts or for that matter any reason, sellers are ready to close as soon as you like!
Zillow last checked: 8 hours ago
Listing updated: May 06, 2025 at 07:21pm
Listed by:
Paul J. Jackson 612-490-4271,
Hewitt Jackson Real Estate
Bought with:
Carter Neuenschwander
Central MN Realty LLC
Source: NorthstarMLS as distributed by MLS GRID,MLS#: 6576417
Facts & features
Interior
Bedrooms & bathrooms
- Bedrooms: 3
- Bathrooms: 2
- Full bathrooms: 2
Bedroom 1
- Level: Upper
- Area: 150 Square Feet
- Dimensions: 10 x 15
Bedroom 2
- Level: Upper
- Area: 130 Square Feet
- Dimensions: 10 x 13
Bedroom 3
- Level: Lower
- Area: 315 Square Feet
- Dimensions: 14 x 22.5
Bathroom
- Level: Upper
- Area: 45 Square Feet
- Dimensions: 5 x 9
Bathroom
- Level: Lower
- Area: 42.5 Square Feet
- Dimensions: 5 x 8.5
Deck
- Level: Upper
- Area: 161 Square Feet
- Dimensions: 11.5 x 14
Dining room
- Level: Upper
- Area: 85 Square Feet
- Dimensions: 8.5 x 10
Family room
- Level: Lower
- Area: 337.5 Square Feet
- Dimensions: 15 x 22.5
Foyer
- Level: Main
- Area: 59.5 Square Feet
- Dimensions: 7 x 8.5
Kitchen
- Level: Upper
- Area: 85 Square Feet
- Dimensions: 8.5 x 10
Laundry
- Level: Lower
- Area: 80 Square Feet
- Dimensions: 8 x 10
Living room
- Level: Upper
- Area: 225 Square Feet
- Dimensions: 12.5 x 18
Heating
- Forced Air, Radiant Floor
Cooling
- Central Air
Appliances
- Included: Air-To-Air Exchanger, Dishwasher, Dryer, Electric Water Heater, Microwave, Range, Refrigerator, Washer
Features
- Basement: Block,Egress Window(s),Finished,Full,Storage Space,Sump Pump
- Has fireplace: No
Interior area
- Total structure area: 1,920
- Total interior livable area: 1,920 sqft
- Finished area above ground: 960
- Finished area below ground: 775
Property
Parking
- Total spaces: 6
- Parking features: Attached, Detached, Gravel, Electric, Garage, Garage Door Opener, Heated Garage, Multiple Garages, Storage
- Attached garage spaces: 6
- Has uncovered spaces: Yes
- Details: Garage Dimensions (20 x 22), Garage Door Height (7), Garage Door Width (16)
Accessibility
- Accessibility features: None
Features
- Levels: Multi/Split
- Patio & porch: Deck
Lot
- Size: 6.70 Acres
- Dimensions: 332 x 885
Details
- Additional structures: Additional Garage, Pole Building, Workshop
- Foundation area: 936
- Parcel number: 110330205
- Zoning description: Residential-Single Family
- Other equipment: Fuel Tank - Rented
Construction
Type & style
- Home type: SingleFamily
- Property subtype: Single Family Residence
Materials
- Vinyl Siding
- Roof: Age Over 8 Years,Asphalt
Condition
- Age of Property: 24
- New construction: No
- Year built: 2001
Utilities & green energy
- Electric: 200+ Amp Service, Power Company: East Central Energy
- Gas: Propane
- Sewer: Mound Septic, Private Sewer, Septic System Compliant - Yes
- Water: Drilled, Private, Well
Community & neighborhood
Location
- Region: Foreston
HOA & financial
HOA
- Has HOA: No
Other
Other facts
- Road surface type: Unimproved
Price history
| Date | Event | Price |
|---|---|---|
| 12/19/2024 | Sold | $355,000-3.8%$185/sqft |
Source: | ||
| 11/18/2024 | Pending sale | $369,000$192/sqft |
Source: | ||
| 9/3/2024 | Price change | $369,000-2.6%$192/sqft |
Source: | ||
| 8/8/2024 | Listed for sale | $379,000+128.3%$197/sqft |
Source: | ||
| 2/13/2014 | Sold | $166,000-2.9%$86/sqft |
Source: | ||
Public tax history
| Year | Property taxes | Tax assessment |
|---|---|---|
| 2024 | $3,666 +16% | $306,000 -13% |
| 2023 | $3,160 +6.4% | $351,600 +14.2% |
| 2022 | $2,970 +4.2% | $307,800 +26.9% |
Find assessor info on the county website
Neighborhood: 56330
Nearby schools
GreatSchools rating
- 4/10Milaca Elementary SchoolGrades: PK-6Distance: 2.6 mi
- 7/10Milaca Secondary High SchoolGrades: 7-12Distance: 2.6 mi

Get pre-qualified for a loan
At Zillow Home Loans, we can pre-qualify you in as little as 5 minutes with no impact to your credit score.An equal housing lender. NMLS #10287.
Sell for more on Zillow
Get a free Zillow Showcase℠ listing and you could sell for .
$362,700
2% more+ $7,254
With Zillow Showcase(estimated)
$369,954