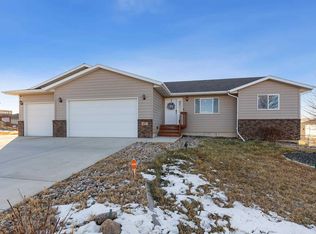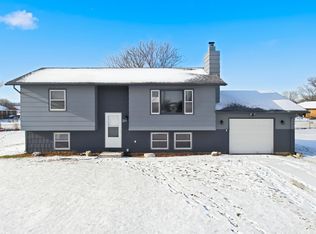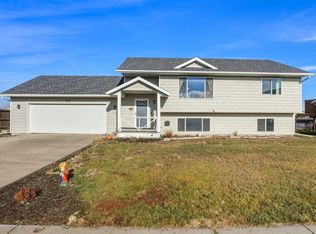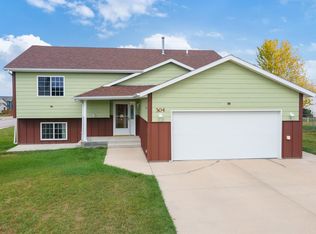Here is your chance to own a spacious, 3 bedroom, 3 1/2 bathroom home with a 3 car drive under garage on 2.25 acres with NO covenants!!! It features a living room and family room up, formal dining, huge kitchen with tons of cabinets and a pantry, and a great breakfast bar. The 17x13 primary bedroom comes with en suite bathroom, soak-er tub, double vanities, walk in closet with a 9x5 changing area, and reading nook. And, the 2nd and 3rd bedrooms each have their own bathrooms and walk-in-closets as well. Downstairs, you will enjoy the pub-like atmosphere with a 28x13 family room, and a 21x12 theater room, with a half bath, AND... basement and garage floor have radiant heat!!! . Plus, talk about a garage!...the home has a 38x28 foot garage with workshop area! Finally, the views are fantastic, as you will be able to see from the Southern Black Hills to the Northern Black Hills. Did I mention there's NO covenants ;-) ?? This is a must see, so make it yours today!!
For sale
$349,900
14688 Heppner Dr, Box Elder, SD 57719
3beds
3,192sqft
Est.:
Manufactured Home w/ Land
Built in 2003
2.25 Acres Lot
$346,100 Zestimate®
$110/sqft
$-- HOA
What's special
Family roomFormal diningBreakfast barWorkshop areaTons of cabinetsReading nookPub-like atmosphere
- 195 days |
- 658 |
- 45 |
Zillow last checked: 8 hours ago
Listing updated: November 24, 2025 at 12:22pm
Listed by:
DIANE K WILCOX 605-390-3959,
COLDWELL BANKER BLACK HILLS LEGACY,
MARTY WILCOX 605-391-5263,
COLDWELL BANKER BLACK HILLS LEGACY
Source: Black Hills AOR,MLS#: 174005
Facts & features
Interior
Bedrooms & bathrooms
- Bedrooms: 3
- Bathrooms: 4
- Full bathrooms: 3
- 1/2 bathrooms: 1
Bathroom
- Features: Dressing Area, Shower and Tub, Shower/Tub, Walk-In Closet(s)
Dining room
- Features: Breakfast Bar, Formal
Heating
- Forced Air, Natural Gas
Cooling
- Central Air, Electric
Appliances
- Included: Dishwasher, Microwave, Dryer, Range/Oven-Electric-FS, Refrigerator, Washer
Features
- Ceiling Fan(s), Master Bath, Theater Room, Vaulted Ceiling(s)
- Flooring: Carpet, Vinyl
- Windows: Window Coverings-All
- Basement: Walk-Out Access
- Has fireplace: No
- Fireplace features: None
Interior area
- Total structure area: 3,192
- Total interior livable area: 3,192 sqft
Property
Parking
- Total spaces: 3
- Parking features: Garage Door Opener, RV Access/Parking, Attached, Workshop in Garage, Three Car
- Attached garage spaces: 3
- Has uncovered spaces: Yes
- Details: Garage Size(38x28), Driveway Exposure(South)
Features
- Fencing: None
- Has view: Yes
- View description: City, Hills, Prairie
Lot
- Size: 2.25 Acres
- Features: Level, Horses Allowed
Details
- Additional structures: None
- Parcel number: 2114426003
- Horses can be raised: Yes
Construction
Type & style
- Home type: MobileManufactured
- Architectural style: Ranch
- Property subtype: Manufactured Home w/ Land
Materials
- Hardboard
- Foundation: Basement
- Roof: Composition
Condition
- Year built: 2003
Utilities & green energy
- Electric: Circuit Breakers, WREA-Electric
- Sewer: Septic Tank
- Utilities for property: Cable Available
Community & HOA
Community
- Subdivision: Yates
HOA
- Amenities included: None
- Services included: None
Location
- Region: Box Elder
Financial & listing details
- Price per square foot: $110/sqft
- Tax assessed value: $284,600
- Annual tax amount: $3,028
- Date on market: 5/29/2025
- Listing terms: Cash,New Loan
Estimated market value
$346,100
$329,000 - $363,000
$1,671/mo
Price history
Price history
| Date | Event | Price |
|---|---|---|
| 10/27/2025 | Listed for sale | $349,900$110/sqft |
Source: | ||
| 7/22/2025 | Contingent | $349,900$110/sqft |
Source: | ||
| 7/8/2025 | Listed for sale | $349,900$110/sqft |
Source: | ||
| 6/4/2025 | Contingent | $349,900$110/sqft |
Source: | ||
| 5/29/2025 | Listed for sale | $349,900$110/sqft |
Source: | ||
Public tax history
Public tax history
| Year | Property taxes | Tax assessment |
|---|---|---|
| 2025 | $3,028 -6.6% | $284,600 +2.3% |
| 2024 | $3,241 +43.6% | $278,100 -3.5% |
| 2023 | $2,257 +1.2% | $288,200 |
Find assessor info on the county website
BuyAbility℠ payment
Est. payment
$2,143/mo
Principal & interest
$1712
Property taxes
$309
Home insurance
$122
Climate risks
Neighborhood: 57719
Nearby schools
GreatSchools rating
- 6/10Vandenberg Elementary - 02Grades: 4-5Distance: 2.3 mi
- 5/10Douglas Middle School - 01Grades: 6-8Distance: 2.6 mi
- 2/10Douglas High School - 03Grades: 9-12Distance: 2.5 mi
Schools provided by the listing agent
- District: Douglas
Source: Black Hills AOR. This data may not be complete. We recommend contacting the local school district to confirm school assignments for this home.
- Loading



