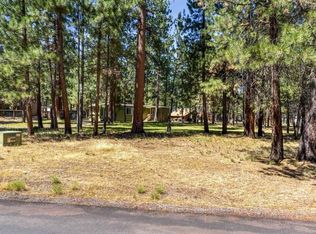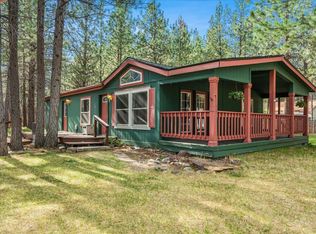Husband is being transferred to new job so house is for sale. Located in the peaceful Crossroads neighborhood and nestled in the trees on almost an acre. Property is professionally fenced and cross fenced and horses are welcome. This immaculate home features 1512 SQ FT, 3 Bedrooms and 2 full Baths. Master bath has garden jacuzzi tub and tile shower. Living room has wood stove and home also has a heat pump furnace with A/C. Den or office is off of living room and there is also a nice sized dining room. Kitchen has space for a breakfast nook, lots of storage and brand new refrigerator. Utility room has storage space and brand new heavy duty washer and dryer. Shop is 28'X 48' with enclosed work shop that is 11'X 24'. The roll up doors are 12' and 8'. New loft built above workshop affords huge storage area. Front and rear decks and raised garden bed in back. Home has new interior and exterior paint & is move in ready
This property is off market, which means it's not currently listed for sale or rent on Zillow. This may be different from what's available on other websites or public sources.

