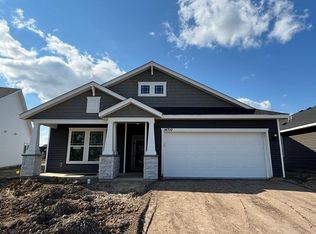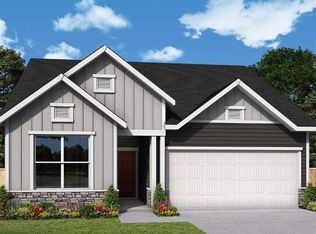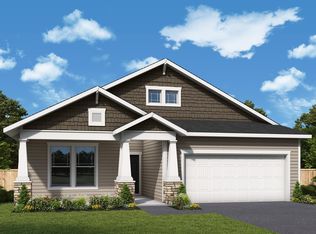Closed
$485,000
14685 105th Cir N, Maple Grove, MN 55369
3beds
2,503sqft
Single Family Residence
Built in 2024
10,018.8 Square Feet Lot
$485,600 Zestimate®
$194/sqft
$3,267 Estimated rent
Home value
$485,600
$447,000 - $529,000
$3,267/mo
Zestimate® history
Loading...
Owner options
Explore your selling options
What's special
Move in NOW! Welcome to the Leslie, a stunning new home designed for modern living and entertaining. This beautifully crafted residence features two spacious bedrooms and three well-appointed bathrooms, ensuring comfort and convenience for you and your guests. Step inside to discover an expansive living room that flows seamlessly into a stylish, open-concept kitchen, perfect for hosting gatherings. The kitchen boasts sleek finishes and ample counter space, making it a chef's delight. Adjacent to the main living area, a remarkable 685-square-foot bonus room loft offers endless possibilities—whether it’s a game room, home theater, or guest retreat, the choice is yours. Retreat to the luxurious Owner's Suite, which features an oversized bedroom adorned with a tray ceiling that adds a touch of elegance. The private en-suite bathroom is a sanctuary of relaxation, equipped with modern fixtures and thoughtful design. With its thoughtful layout and exquisite details, the Leslie is not just a home; it’s a lifestyle waiting to be embraced.
Zillow last checked: 8 hours ago
Listing updated: May 06, 2025 at 07:47pm
Listed by:
Jesse Zachay 763-458-1973,
Weekley Homes, LLC
Bought with:
Non-MLS
Source: NorthstarMLS as distributed by MLS GRID,MLS#: 6658308
Facts & features
Interior
Bedrooms & bathrooms
- Bedrooms: 3
- Bathrooms: 3
- Full bathrooms: 1
- 3/4 bathrooms: 2
Bedroom 1
- Level: Main
- Area: 236.39 Square Feet
- Dimensions: 15'5 x 15'4
Bedroom 2
- Level: Main
- Area: 137.5 Square Feet
- Dimensions: 13'9 x 10'
Bedroom 3
- Level: Main
- Area: 135 Square Feet
- Dimensions: 13'6 x 10'
Bonus room
- Level: Upper
- Area: 366.44 Square Feet
- Dimensions: 22'8 x 16'2
Dining room
- Level: Main
- Area: 178.13 Square Feet
- Dimensions: 18'9 x 9'6
Kitchen
- Level: Main
- Area: 162.44 Square Feet
- Dimensions: 14'4 x 11'4
Laundry
- Level: Main
- Area: 45.5 Square Feet
- Dimensions: 7' x 6'6
Living room
- Level: Main
- Area: 254.69 Square Feet
- Dimensions: 18'9 x 13'7
Heating
- Forced Air
Cooling
- Central Air
Appliances
- Included: Air-To-Air Exchanger, Dishwasher, Disposal, Exhaust Fan, Gas Water Heater, Microwave, Range, Stainless Steel Appliance(s)
Features
- Has basement: No
- Number of fireplaces: 1
- Fireplace features: Electric, Family Room
Interior area
- Total structure area: 2,503
- Total interior livable area: 2,503 sqft
- Finished area above ground: 2,503
- Finished area below ground: 0
Property
Parking
- Total spaces: 2
- Parking features: Attached, Asphalt
- Attached garage spaces: 2
- Details: Garage Door Height (7), Garage Door Width (16)
Accessibility
- Accessibility features: None
Features
- Levels: Two
- Stories: 2
- Patio & porch: Patio, Porch
Lot
- Size: 10,018 sqft
- Dimensions: 50 x 189 x 47 x 9 x 205
Details
- Foundation area: 1818
- Parcel number: 0411922410098
- Zoning description: Residential-Single Family
Construction
Type & style
- Home type: SingleFamily
- Property subtype: Single Family Residence
Materials
- Brick/Stone, Vinyl Siding
- Foundation: Slab
- Roof: Age 8 Years or Less,Asphalt
Condition
- Age of Property: 1
- New construction: Yes
- Year built: 2024
Details
- Builder name: DAVID WEEKLEY HOMES
Utilities & green energy
- Gas: Natural Gas
- Sewer: City Sewer/Connected
- Water: City Water/Connected
Community & neighborhood
Location
- Region: Maple Grove
- Subdivision: The Villas at Rush Hollow
HOA & financial
HOA
- Has HOA: Yes
- HOA fee: $180 monthly
- Services included: Lawn Care, Professional Mgmt, Trash, Shared Amenities, Snow Removal
- Association name: RowCal
- Association phone: 651-233-1307
Price history
| Date | Event | Price |
|---|---|---|
| 3/31/2025 | Sold | $485,000-6.6%$194/sqft |
Source: | ||
| 2/19/2025 | Pending sale | $519,000$207/sqft |
Source: | ||
| 10/16/2024 | Price change | $519,000-1.3%$207/sqft |
Source: | ||
| 9/28/2024 | Price change | $526,000-4.2%$210/sqft |
Source: | ||
| 9/3/2024 | Price change | $549,133-0.2%$219/sqft |
Source: | ||
Public tax history
| Year | Property taxes | Tax assessment |
|---|---|---|
| 2025 | $2,189 +263.9% | $525,000 +250% |
| 2024 | $602 | $150,000 |
Find assessor info on the county website
Neighborhood: 55369
Nearby schools
GreatSchools rating
- 7/10Fernbrook Elementary SchoolGrades: PK-5Distance: 0.9 mi
- 6/10Osseo Middle SchoolGrades: 6-8Distance: 3.1 mi
- 10/10Maple Grove Senior High SchoolGrades: 9-12Distance: 0.9 mi
Get a cash offer in 3 minutes
Find out how much your home could sell for in as little as 3 minutes with a no-obligation cash offer.
Estimated market value
$485,600
Get a cash offer in 3 minutes
Find out how much your home could sell for in as little as 3 minutes with a no-obligation cash offer.
Estimated market value
$485,600


