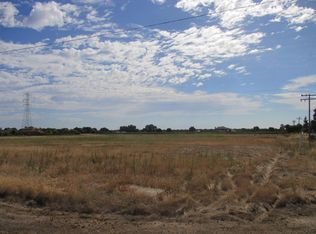Closed
$1,250,000
14682 E Live Oak Rd, Lodi, CA 95240
4beds
2,781sqft
Single Family Residence
Built in 2004
4.85 Acres Lot
$1,200,000 Zestimate®
$449/sqft
$3,902 Estimated rent
Home value
$1,200,000
$1.08M - $1.33M
$3,902/mo
Zestimate® history
Loading...
Owner options
Explore your selling options
What's special
Welcome to your private retreat! Nestled on 4.85 serene acres w/many mature fruit trees, this stunning farmhouse-style home perfectly blends modern comforts with timeless charm. As you approach through the gated driveway, you'll be greeted by picturesque surroundings and a property designed for both relaxation and entertaining. The home boasts a bright, open floor plan with large windows that showcase scenic views, creating a warm and inviting atmosphere. The gourmet kitchen is fully equipped with black/stainless appliances, ample counter space, and a cozy breakfast nook, making it the heart of the home. An oversized garage provides plenty of space for multiple vehicles, storage, or a workshop. Above the garage, a huge extra room offers an additional 400+ square feet of unconditioned space, ideal for a home gym, studio, or extra storage. Step outside to find a sparkling pool, perfect for cooling off on warm days, and a bocce court for entertaining friends and family. The grounds also feature a charming chicken coop, adding a touch of country living, and a beautiful fountain that enhances the peaceful ambiance. The expansive 4.85-acre property offers endless possibilities, from gardening to outdoor activities or simply enjoying the tranquil setting.
Zillow last checked: 8 hours ago
Listing updated: February 27, 2025 at 09:44am
Listed by:
John Bonfiglio DRE #01469549 510-290-8098,
RE/MAX Gold El Dorado Hills
Bought with:
Donna Cartwright, DRE #01468564
Berkshire Hathaway HomeServices-Drysdale Properties
Source: MetroList Services of CA,MLS#: 225007156Originating MLS: MetroList Services, Inc.
Facts & features
Interior
Bedrooms & bathrooms
- Bedrooms: 4
- Bathrooms: 4
- Full bathrooms: 3
- Partial bathrooms: 1
Primary bedroom
- Features: Walk-In Closet
Primary bathroom
- Features: Closet, Double Vanity, Tub, Walk-In Closet(s), Window
Dining room
- Features: Bar, Dining/Living Combo
Kitchen
- Features: Pantry Cabinet, Granite Counters
Heating
- Central, Fireplace(s), MultiUnits, Zoned
Cooling
- Ceiling Fan(s), Central Air, Multi Units, Zoned, Attic Fan
Appliances
- Included: Free-Standing Refrigerator, Ice Maker, Dishwasher, Disposal, Microwave, Electric Cooktop, ENERGY STAR Qualified Appliances, Warming Drawer
- Laundry: Laundry Room, Cabinets, Sink, Electric Dryer Hookup, Ground Floor, Hookups Only, Inside Room
Features
- Flooring: Carpet, Granite, Tile, Wood
- Number of fireplaces: 1
- Fireplace features: Brick, Living Room, Wood Burning
Interior area
- Total interior livable area: 2,781 sqft
Property
Parking
- Total spaces: 3
- Parking features: 24'+ Deep Garage, Attached, Enclosed, Garage Door Opener, Garage Faces Side, Interior Access, Gated, Shared Driveway
- Attached garage spaces: 3
- Has uncovered spaces: Yes
Features
- Stories: 2
- Exterior features: Entry Gate
- Has private pool: Yes
- Pool features: In Ground, Pool Sweep, Fenced, Gunite
- Has spa: Yes
- Spa features: Bath
- Fencing: Partial,Gated
Lot
- Size: 4.85 Acres
- Features: Auto Sprinkler F&R, Garden, Shape Regular, Landscaped
Details
- Additional structures: Pool House, Shed(s), Storage, Outbuilding
- Parcel number: 065300030000
- Zoning description: Res
- Special conditions: Standard
- Other equipment: Generator
Construction
Type & style
- Home type: SingleFamily
- Architectural style: Farmhouse
- Property subtype: Single Family Residence
Materials
- Ceiling Insulation, Fiber Cement, Floor Insulation, Wood
- Roof: Composition
Condition
- Year built: 2004
Utilities & green energy
- Sewer: Septic Connected, Septic System
- Water: Well
- Utilities for property: Propane Tank Leased, Internet Available
Community & neighborhood
Location
- Region: Lodi
Other
Other facts
- Price range: $1.3M - $1.3M
- Road surface type: Asphalt, Paved, Gravel
Price history
| Date | Event | Price |
|---|---|---|
| 2/27/2025 | Sold | $1,250,000-2%$449/sqft |
Source: MetroList Services of CA #225007156 Report a problem | ||
| 1/29/2025 | Pending sale | $1,275,000$458/sqft |
Source: MetroList Services of CA #225007156 Report a problem | ||
| 1/20/2025 | Listed for sale | $1,275,000+52.7%$458/sqft |
Source: MetroList Services of CA #225007156 Report a problem | ||
| 11/28/2018 | Sold | $835,000-4%$300/sqft |
Source: MetroList Services of CA #18066266 Report a problem | ||
| 10/29/2018 | Pending sale | $869,900$313/sqft |
Source: RE/MAX Gold Lodi #18066266 Report a problem | ||
Public tax history
| Year | Property taxes | Tax assessment |
|---|---|---|
| 2025 | $10,052 +2.8% | $931,453 +2% |
| 2024 | $9,777 +1.2% | $913,190 +2% |
| 2023 | $9,662 +2.3% | $895,286 +2% |
Find assessor info on the county website
Neighborhood: 95240
Nearby schools
GreatSchools rating
- 6/10Live Oak Elementary SchoolGrades: K-6Distance: 6.3 mi
- 3/10Morada Middle SchoolGrades: 7-8Distance: 6.6 mi
- 5/10Tokay High SchoolGrades: 9-12Distance: 8.3 mi
Get pre-qualified for a loan
At Zillow Home Loans, we can pre-qualify you in as little as 5 minutes with no impact to your credit score.An equal housing lender. NMLS #10287.
Sell with ease on Zillow
Get a Zillow Showcase℠ listing at no additional cost and you could sell for —faster.
$1,200,000
2% more+$24,000
With Zillow Showcase(estimated)$1,224,000
