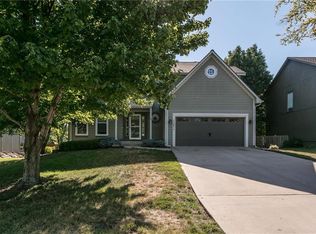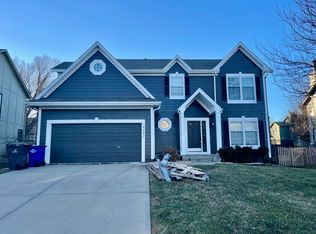Sold
Price Unknown
14681 S Rene St, Olathe, KS 66062
4beds
2,428sqft
Single Family Residence
Built in 1997
0.31 Acres Lot
$456,200 Zestimate®
$--/sqft
$2,725 Estimated rent
Home value
$456,200
$424,000 - $488,000
$2,725/mo
Zestimate® history
Loading...
Owner options
Explore your selling options
What's special
Back on market and no fault to sellers! You do not want to miss this Parkwood Hills 2-story which sits on a HUGE lot in a cul-de-sac in the Blue Valley School District! Get ready to be blown away by the size of this fenced backyard with a huge 2-tier deck! This home has new carpet, new hardwood floors throughout the main level, remodeled bathrooms, new windows, LED can lights! The main level features a living room with fireplace, a formal dining room, an updated eat-in kitchen with granite countertops, and a great view of the parklike setting. The primary suite has a remodeled shower, a corner tub, double vanity, and an incredible double walk-in closet complete with built-in dresser. Three secondary bedrooms, a second full bath with vaulted ceiling and skylight, and a laundry room complete the upper level. Finished daylight lower level has a fantastic family room complete with wet bar. This location is the total package with almost 1/3 acre lot, a neighborhood pool, elementary school in the neighborhood, and newly renovated Blackbob Park just down the street! Sellers LOVE their home and their neighbors and hate to leave this great cul-de-sac!
Zillow last checked: 8 hours ago
Listing updated: August 08, 2025 at 10:50am
Listing Provided by:
The Butler Group 913-685-2326,
Keller Williams Realty Partners Inc.,
Jennifer Butler 913-730-7253,
Keller Williams Realty Partners Inc.
Bought with:
Bala Subramaniam, SP00235068
Blue Valley Living
Source: Heartland MLS as distributed by MLS GRID,MLS#: 2557428
Facts & features
Interior
Bedrooms & bathrooms
- Bedrooms: 4
- Bathrooms: 3
- Full bathrooms: 2
- 1/2 bathrooms: 1
Primary bedroom
- Features: Carpet, Walk-In Closet(s)
- Level: Upper
- Dimensions: 15 x 13
Bedroom 2
- Features: Carpet
- Level: Upper
- Dimensions: 9 x 11
Bedroom 3
- Features: Carpet
- Level: Upper
- Dimensions: 13 x 10
Bedroom 4
- Features: Carpet
- Level: Upper
- Dimensions: 12 x 11
Primary bathroom
- Features: Double Vanity, Separate Shower And Tub
- Level: Upper
- Dimensions: 12 x 11
Bathroom 2
- Features: Ceramic Tiles, Shower Over Tub
- Level: Upper
- Dimensions: 8 x 9
Dining room
- Level: Main
- Dimensions: 12 x 10
Half bath
- Level: Main
- Dimensions: 5 x 7
Kitchen
- Features: Pantry
- Level: Main
- Dimensions: 17 x 11
Living room
- Features: Fireplace
- Level: Main
- Dimensions: 15 x 13
Recreation room
- Features: Carpet, Wet Bar
- Level: Lower
- Dimensions: 20 x 23
Heating
- Natural Gas
Cooling
- Electric
Appliances
- Laundry: Bedroom Level, Upper Level
Features
- Ceiling Fan(s), Pantry, Stained Cabinets, Vaulted Ceiling(s), Walk-In Closet(s), Wet Bar
- Flooring: Carpet, Ceramic Tile, Wood
- Windows: Skylight(s), Thermal Windows
- Basement: Daylight,Finished,Full,Interior Entry
- Number of fireplaces: 1
- Fireplace features: Living Room
Interior area
- Total structure area: 2,428
- Total interior livable area: 2,428 sqft
- Finished area above ground: 1,951
- Finished area below ground: 477
Property
Parking
- Total spaces: 2
- Parking features: Attached, Built-In, Garage Door Opener, Garage Faces Front
- Attached garage spaces: 2
Features
- Patio & porch: Deck, Covered
- Fencing: Wood
Lot
- Size: 0.31 Acres
- Features: Estate Lot, Level
Details
- Parcel number: DP56600002 0029
Construction
Type & style
- Home type: SingleFamily
- Architectural style: Traditional
- Property subtype: Single Family Residence
Materials
- Frame
- Roof: Composition
Condition
- Year built: 1997
Utilities & green energy
- Sewer: Public Sewer
- Water: Public
Community & neighborhood
Location
- Region: Olathe
- Subdivision: Parkwood Hills
HOA & financial
HOA
- Has HOA: Yes
- HOA fee: $400 annually
- Amenities included: Play Area, Pool
- Services included: All Amenities
Other
Other facts
- Listing terms: Cash,Conventional,FHA,VA Loan
- Ownership: Private
- Road surface type: Paved
Price history
| Date | Event | Price |
|---|---|---|
| 8/8/2025 | Sold | -- |
Source: | ||
| 7/13/2025 | Pending sale | $450,000$185/sqft |
Source: | ||
| 7/9/2025 | Listed for sale | $450,000$185/sqft |
Source: | ||
| 7/5/2025 | Pending sale | $450,000$185/sqft |
Source: | ||
| 6/30/2025 | Listed for sale | $450,000+50.5%$185/sqft |
Source: | ||
Public tax history
| Year | Property taxes | Tax assessment |
|---|---|---|
| 2024 | $5,225 +6.4% | $49,197 +8.4% |
| 2023 | $4,909 +12.4% | $45,402 +15% |
| 2022 | $4,368 | $39,468 +5.2% |
Find assessor info on the county website
Neighborhood: Parkwood Hills
Nearby schools
GreatSchools rating
- 6/10Liberty View Elementary SchoolGrades: K-5Distance: 0.5 mi
- 8/10Pleasant Ridge Middle SchoolGrades: 6-8Distance: 3.6 mi
- 10/10Blue Valley West High SchoolGrades: 9-12Distance: 3.4 mi
Schools provided by the listing agent
- Elementary: Liberty View
- Middle: Pleasant Ridge
- High: Blue Valley West
Source: Heartland MLS as distributed by MLS GRID. This data may not be complete. We recommend contacting the local school district to confirm school assignments for this home.
Get a cash offer in 3 minutes
Find out how much your home could sell for in as little as 3 minutes with a no-obligation cash offer.
Estimated market value
$456,200

