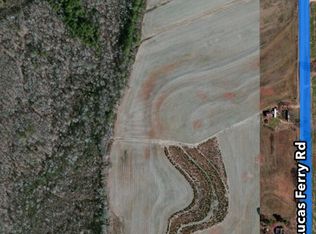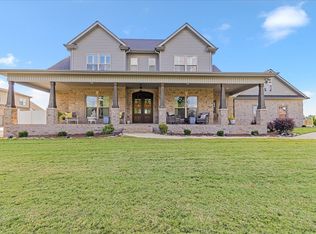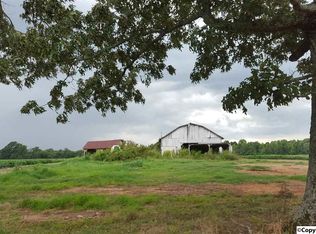Under Construction-Gorgeous FARM HOUSE (Tedford Plan) built by Winter Homes on 3 acres!!! This Presale is being built in the wonderful Winter Haven Estates! Very open floor plan featuring foyer, study, large family room with fireplace, open kitchen with large island, granite, ss appliances, tiled backsplash and pantry. Master suite has fantastic view of open fields surrounding home. 2nd br with bath is downstairs with 2 more bedrooms and bath upstairs. HUGE covered vaulted back porch gives way to perfect sunsets, wildlife and privacy. Future Bonus room is upstairs.
This property is off market, which means it's not currently listed for sale or rent on Zillow. This may be different from what's available on other websites or public sources.


