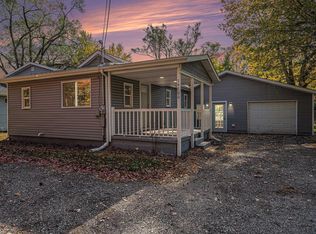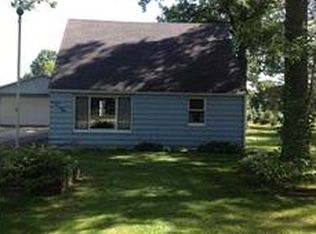Closed
$285,000
14680 Day Rd, Mishawaka, IN 46545
4beds
1,668sqft
Single Family Residence
Built in 1961
2 Acres Lot
$313,400 Zestimate®
$--/sqft
$2,143 Estimated rent
Home value
$313,400
$298,000 - $332,000
$2,143/mo
Zestimate® history
Loading...
Owner options
Explore your selling options
What's special
Considering new construction but would rather not be in a subdivision? This professionally remodeled home feels like new with higher quality finishes than you'd get with most builders. You'll also enjoy the convenient location, Penn schools, and over two acres of county living. This modern floorplan is anchored around the open concept living, dining, and kitchen area. The kitchen features huge slabs of brilliant quartz countertops and a brand new stainless steel appliance package. Dining area has breakfast bar off the center island as well as room for a formal dining table. With 4 (up to 5) bedrooms and 3 full baths, this floorplan offers plenty of space and flexibility for a variety of living arrangements. Schedule your showing today and don't miss your chance at this one of a kind property!
Zillow last checked: 8 hours ago
Listing updated: May 08, 2023 at 08:41am
Listed by:
Nick DeMaegd Office:574-314-6000,
Century 21 Circle
Bought with:
Cesar Alvarado
COLLINS and CO. REALTORS - BREMEN
Source: IRMLS,MLS#: 202308505
Facts & features
Interior
Bedrooms & bathrooms
- Bedrooms: 4
- Bathrooms: 3
- Full bathrooms: 3
- Main level bedrooms: 2
Bedroom 1
- Level: Main
Bedroom 2
- Level: Main
Dining room
- Level: Main
- Area: 176
- Dimensions: 11 x 16
Kitchen
- Level: Main
- Area: 176
- Dimensions: 11 x 16
Living room
- Level: Main
- Area: 121
- Dimensions: 11 x 11
Office
- Level: Main
- Area: 120
- Dimensions: 10 x 12
Heating
- Natural Gas, Conventional, Forced Air
Cooling
- Central Air
Appliances
- Included: Dishwasher, Microwave, Refrigerator, Washer, Gas Cooktop, Dryer-Gas, Freezer, Ice Maker, Gas Oven, Gas Range, Gas Water Heater
Features
- 1st Bdrm En Suite, Stone Counters, Kitchen Island, Open Floorplan, Main Level Bedroom Suite
- Basement: Partial,Block,Sump Pump
- Has fireplace: No
Interior area
- Total structure area: 1,988
- Total interior livable area: 1,668 sqft
- Finished area above ground: 1,668
- Finished area below ground: 0
Property
Parking
- Parking features: Gravel
- Has uncovered spaces: Yes
Features
- Levels: Two
- Stories: 2
- Patio & porch: Covered
- Exterior features: Balcony
Lot
- Size: 2 Acres
- Dimensions: 70x1320
- Features: Level, Few Trees, 0-2.9999
Details
- Parcel number: 710435376006.000031
Construction
Type & style
- Home type: SingleFamily
- Property subtype: Single Family Residence
Materials
- Vinyl Siding
Condition
- New construction: No
- Year built: 1961
Utilities & green energy
- Sewer: Septic Tank
- Water: Well
Community & neighborhood
Location
- Region: Mishawaka
- Subdivision: None
Other
Other facts
- Listing terms: Cash,Conventional,FHA,VA Loan
Price history
| Date | Event | Price |
|---|---|---|
| 5/5/2023 | Sold | $285,000 |
Source: | ||
| 3/23/2023 | Listed for sale | $285,000+319.1% |
Source: | ||
| 3/11/2021 | Sold | $68,000 |
Source: | ||
Public tax history
| Year | Property taxes | Tax assessment |
|---|---|---|
| 2024 | $1,041 -42.9% | $175,400 +20.2% |
| 2023 | $1,824 +286% | $145,900 +45.2% |
| 2022 | $472 +2.6% | $100,500 -1.6% |
Find assessor info on the county website
Neighborhood: 46545
Nearby schools
GreatSchools rating
- 7/10Elsie Rogers Elementary SchoolGrades: PK-5Distance: 1.8 mi
- 8/10Schmucker Middle SchoolGrades: 6-8Distance: 2.5 mi
- 10/10Penn High SchoolGrades: 9-12Distance: 2.6 mi
Schools provided by the listing agent
- Elementary: Elsie Rogers
- Middle: Schmucker
- High: Penn
- District: Penn-Harris-Madison School Corp.
Source: IRMLS. This data may not be complete. We recommend contacting the local school district to confirm school assignments for this home.
Get pre-qualified for a loan
At Zillow Home Loans, we can pre-qualify you in as little as 5 minutes with no impact to your credit score.An equal housing lender. NMLS #10287.

