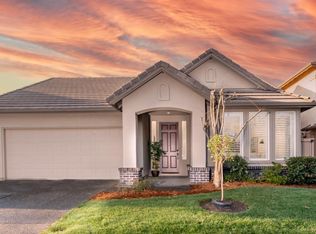Closed
$800,000
1468 Willow Bend Rd, Folsom, CA 95630
4beds
1,992sqft
Single Family Residence
Built in 1997
5,201.06 Square Feet Lot
$811,700 Zestimate®
$402/sqft
$3,430 Estimated rent
Home value
$811,700
$771,000 - $852,000
$3,430/mo
Zestimate® history
Loading...
Owner options
Explore your selling options
What's special
This home has been tastefully remodeled with attention to detail and a dash of glamour. From the gorgeous flooring to the custom built-ins, every element reflects quality craftsmanship, a keen eye for design, and PRIDE OF OWNERSHIP. YOU WILL BE IMPRESSED by the ATTENTION TO DETAIL and the IMPECCABLE CONDITION of this home. The kitchen delights with a black granite island and quartz counters, adding a touch of sparkle to your culinary adventures. Entertain in style with a custom-built entertainment unit and fireplace mantel in the living room. With plenty of windows and high ceilings, an abundance of natural light flows through the home. Downstairs, a bedroom with direct access to the backyard and a full bathroom offers convenience and versatility. Upstairs, the primary bathroom is a masterpiece of modern design, completely remodeled to perfection and full of natural light. Step outside to discover the low-maintenance backyard oasis, complete with a covered patio and heated lap pool. An ideal retreat for relaxation and enjoyment. Located across from Folsom's scenic walking and biking trails and near a neighborhood park, outdoor adventures await at your doorstep. The HVAC is approximately 4 years old, ensuring comfort and efficiency. Don't miss the opportunity!
Zillow last checked: 8 hours ago
Listing updated: May 17, 2024 at 01:37pm
Listed by:
Robert Yost DRE #01748784 916-804-5658,
Prime Real Estate
Bought with:
Eric Carlson, DRE #01390357
Windermere Signature Properties Cameron Park/Placerville
Source: MetroList Services of CA,MLS#: 224035322Originating MLS: MetroList Services, Inc.
Facts & features
Interior
Bedrooms & bathrooms
- Bedrooms: 4
- Bathrooms: 3
- Full bathrooms: 3
Primary bedroom
- Features: Closet
Primary bathroom
- Features: Shower Stall(s), Double Vanity, Skylight/Solar Tube, Tile, Walk-In Closet(s), Quartz, Window
Dining room
- Features: Dining/Living Combo
Kitchen
- Features: Breakfast Area, Pantry Cabinet, Quartz Counter, Granite Counters, Slab Counter, Kitchen Island
Heating
- Central, Fireplace(s)
Cooling
- Ceiling Fan(s), Central Air
Appliances
- Included: Built-In Electric Oven, Gas Cooktop, Gas Water Heater, Dishwasher, Disposal, Microwave, Dryer, Washer
- Laundry: Cabinets, Electric Dryer Hookup, Gas Dryer Hookup, Inside Room
Features
- Flooring: Laminate, Tile
- Number of fireplaces: 1
- Fireplace features: Family Room, Gas Log
Interior area
- Total interior livable area: 1,992 sqft
Property
Parking
- Total spaces: 2
- Parking features: Attached, Garage Door Opener, Garage Faces Front, Interior Access
- Attached garage spaces: 2
Features
- Stories: 2
- Has private pool: Yes
- Pool features: In Ground, On Lot, Pool Sweep, Gas Heat, Gunite, Lap
- Fencing: Back Yard,Wood
Lot
- Size: 5,201 sqft
- Features: Auto Sprinkler F&R, Corner Lot, Curb(s)/Gutter(s), Shape Regular, Greenbelt, Landscape Back, Landscape Front, Low Maintenance
Details
- Parcel number: 07112900180000
- Zoning description: SP93-3
- Special conditions: Standard
Construction
Type & style
- Home type: SingleFamily
- Architectural style: Traditional
- Property subtype: Single Family Residence
Materials
- Stucco, Frame, Wood
- Foundation: Concrete, Slab
- Roof: Tile
Condition
- Year built: 1997
Details
- Builder name: Model 4, Dover
Utilities & green energy
- Sewer: In & Connected
- Water: Public
- Utilities for property: Public, Electric, Internet Available, Natural Gas Connected
Community & neighborhood
Location
- Region: Folsom
HOA & financial
HOA
- Has HOA: Yes
- HOA fee: $154 monthly
- Amenities included: Playground, Greenbelt, Park
Other
Other facts
- Road surface type: Asphalt, Paved
Price history
| Date | Event | Price |
|---|---|---|
| 5/17/2024 | Sold | $800,000+8.3%$402/sqft |
Source: MetroList Services of CA #224035322 Report a problem | ||
| 4/30/2024 | Pending sale | $739,000$371/sqft |
Source: MetroList Services of CA #224035322 Report a problem | ||
| 4/25/2024 | Listed for sale | $739,000+13.9%$371/sqft |
Source: MetroList Services of CA #224035322 Report a problem | ||
| 9/21/2020 | Sold | $649,000$326/sqft |
Source: MetroList Services of CA #20050268 Report a problem | ||
| 8/31/2020 | Pending sale | $649,000$326/sqft |
Source: Realty ONE Group Complete #20050268 Report a problem | ||
Public tax history
| Year | Property taxes | Tax assessment |
|---|---|---|
| 2025 | $8,824 +18.8% | $816,000 +18.5% |
| 2024 | $7,428 +1.8% | $688,722 +2% |
| 2023 | $7,295 +1.5% | $675,219 +2% |
Find assessor info on the county website
Neighborhood: The Parkway
Nearby schools
GreatSchools rating
- 8/10Oak Chan Elementary SchoolGrades: K-5Distance: 0.2 mi
- 8/10Folsom Middle SchoolGrades: 6-8Distance: 1.2 mi
- 10/10Vista Del Lago High SchoolGrades: 9-12Distance: 2 mi
Get a cash offer in 3 minutes
Find out how much your home could sell for in as little as 3 minutes with a no-obligation cash offer.
Estimated market value$811,700
Get a cash offer in 3 minutes
Find out how much your home could sell for in as little as 3 minutes with a no-obligation cash offer.
Estimated market value
$811,700
