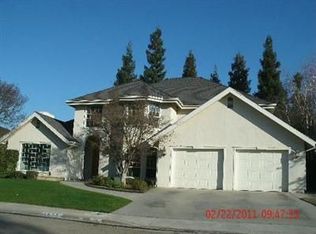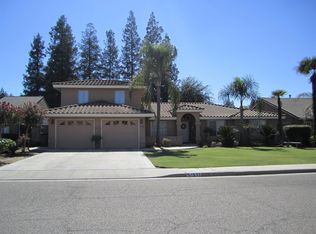Sold for $549,000
$549,000
1468 W Flora Ave, Reedley, CA 93654
3beds
3baths
2,390sqft
Residential, Single Family Residence
Built in 1987
7,209.18 Square Feet Lot
$561,400 Zestimate®
$230/sqft
$2,402 Estimated rent
Home value
$561,400
$505,000 - $623,000
$2,402/mo
Zestimate® history
Loading...
Owner options
Explore your selling options
What's special
Contemporary Victorian/shingle-style home w/wraparound porch within walking distance of the Kings River in Reedley, CA!! Your growing family will fill this charming home w/light & love as family, friends & neighbors gather together to celebrate Holidays & special occasions!! Enjoy cool breezes on the front porch swing while the kids run & play amongst the lush landscaping of shrub roses, gardenias, & lantana anchored by a brick-lined front walk & brick raised bed planters. Abundant natural light fills this kitchen w/custom pendant-lights/skylight/island-breakfast bar w/granite counters, hammered brass backsplash, stainless appliances & farmhouse sink! Newly laid wood look floors, soft colors, cozy FP in family room, & formal DR w/crown molding & wainscoting. Front sitting room has lovely bay windows, French doors & custom stained-glass transoms. Possible 4th bedroom downstairs. . Expansive Primary Suite w/sitting area, spa bath & enormous walk-in closet! Private backyard w/arbor over deck/cafe lights w/numerous built-in seating areas for enjoying cooler fall nights by the fire!! Mudroom/LR w/custom wood counters & built-ins, 3-car garage. New HVAC, Solar Power PA w/no additional monthly energy costs & no true up!
Zillow last checked: 8 hours ago
Listing updated: February 04, 2025 at 11:01am
Listed by:
Lorelei Van Sack DRE #02123593 559-826-8808,
London Properties, Ltd.
Bought with:
Jill Drennen, DRE #01432291
RPS Real Estate
Source: Fresno MLS,MLS#: 619866Originating MLS: Fresno MLS
Facts & features
Interior
Bedrooms & bathrooms
- Bedrooms: 3
- Bathrooms: 3
Primary bedroom
- Area: 0
- Dimensions: 0 x 0
Bedroom 1
- Area: 0
- Dimensions: 0 x 0
Bedroom 2
- Area: 0
- Dimensions: 0 x 0
Bedroom 3
- Area: 0
- Dimensions: 0 x 0
Bedroom 4
- Area: 0
- Dimensions: 0 x 0
Bathroom
- Features: Tub/Shower, Shower, Tub
Dining room
- Features: Formal, Living Room/Area
- Area: 0
- Dimensions: 0 x 0
Family room
- Area: 0
- Dimensions: 0 x 0
Kitchen
- Features: Eat-in Kitchen, Breakfast Bar, Pantry
- Area: 0
- Dimensions: 0 x 0
Living room
- Area: 0
- Dimensions: 0 x 0
Basement
- Area: 0
Heating
- Has Heating (Unspecified Type)
Cooling
- 13+ SEER A/C, Central Air
Appliances
- Included: Built In Range/Oven, Electric Appliances, Disposal, Dishwasher, Microwave, Refrigerator
- Laundry: Inside, Lower Level, Gas Dryer Hookup, Electric Dryer Hookup
Features
- Great Room, Office, Family Room, Den/Study
- Flooring: Laminate
- Windows: Skylight(s)
- Basement: None
- Number of fireplaces: 1
- Fireplace features: Wood Burning
Interior area
- Total structure area: 2,390
- Total interior livable area: 2,390 sqft
Property
Parking
- Parking features: Potential RV Parking, Work/Shop Area, Garage Door Opener
- Has attached garage: Yes
Features
- Levels: Two
- Stories: 2
- Patio & porch: Covered, Brick, Concrete, Deck
- Spa features: Bath
- Fencing: Fenced
Lot
- Size: 7,209 sqft
- Dimensions: 68 x 106
- Features: Urban, Corner Lot, Sprinklers In Front, Sprinklers In Rear, Sprinklers Auto, Mature Landscape, Garden
Details
- Additional structures: Other
- Parcel number: 36839031
- Zoning: R1
Construction
Type & style
- Home type: SingleFamily
- Architectural style: Victorian
- Property subtype: Residential, Single Family Residence
Materials
- Wood Siding, Brick, Shingle Siding
- Foundation: Concrete, Wood Sub Floor
- Roof: Composition
Condition
- Year built: 1987
Utilities & green energy
- Sewer: Public Sewer
- Water: Public
- Utilities for property: Public Utilities
Community & neighborhood
Location
- Region: Reedley
HOA & financial
Other financial information
- Total actual rent: 0
Other
Other facts
- Listing agreement: Exclusive Right To Sell
- Listing terms: Government,Conventional,Cash
Price history
| Date | Event | Price |
|---|---|---|
| 1/30/2025 | Sold | $549,000$230/sqft |
Source: Fresno MLS #619866 Report a problem | ||
| 12/20/2024 | Pending sale | $549,000$230/sqft |
Source: Fresno MLS #619866 Report a problem | ||
| 12/19/2024 | Listed for sale | $549,000$230/sqft |
Source: Fresno MLS #619866 Report a problem | ||
| 11/7/2024 | Pending sale | $549,000$230/sqft |
Source: Fresno MLS #619866 Report a problem | ||
| 10/11/2024 | Listed for sale | $549,000+30.7%$230/sqft |
Source: Fresno MLS #619866 Report a problem | ||
Public tax history
| Year | Property taxes | Tax assessment |
|---|---|---|
| 2025 | $5,253 +1.3% | $454,619 +2% |
| 2024 | $5,186 +1% | $445,706 +2% |
| 2023 | $5,136 +0.2% | $436,968 +2% |
Find assessor info on the county website
Neighborhood: 93654
Nearby schools
GreatSchools rating
- 7/10Riverview Elementary SchoolGrades: K-8Distance: 1.3 mi
- 7/10Reedley High SchoolGrades: 9-12Distance: 0.6 mi
Schools provided by the listing agent
- Elementary: Riverview
- Middle: Riverview
- High: Reedley
Source: Fresno MLS. This data may not be complete. We recommend contacting the local school district to confirm school assignments for this home.
Get pre-qualified for a loan
At Zillow Home Loans, we can pre-qualify you in as little as 5 minutes with no impact to your credit score.An equal housing lender. NMLS #10287.

