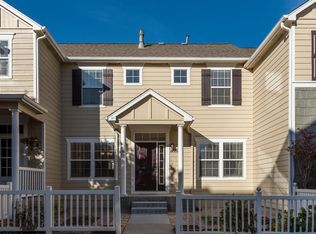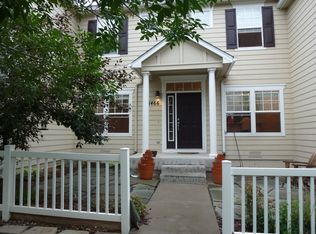1468 Thunder Butte Road, Castle Rock, CO 80109
Home value
$428,000
$407,000 - $449,000
$2,204/mo
Loading...
Owner options
Explore your selling options
What's special
Zillow last checked: 9 hours ago
Listing updated: November 17, 2023 at 11:34am
Jennifer Sims (303)688-0548 Jenn@goackergroup.com,
Berkshire Hathaway HomeServices Colorado Real Estate, LLC - Englewood,
Jennifer Sims 303-909-9410,
Berkshire Hathaway HomeServices Colorado Real Estate, LLC - Englewood
Elite Home Partners
Keller Williams Integrity Real Estate LLC
Dane Robinson, 100015192
Keller Williams Integrity Real Estate LLC
Facts & features
Interior
Bedrooms & bathrooms
- Bedrooms: 3
- Bathrooms: 3
- Full bathrooms: 2
- 1/2 bathrooms: 1
- Main level bathrooms: 1
Primary bedroom
- Level: Upper
Bedroom
- Level: Upper
Bedroom
- Level: Upper
Primary bathroom
- Description: Shower Only
- Level: Upper
Bathroom
- Description: Shower/Tub
- Level: Upper
Bathroom
- Level: Main
Family room
- Level: Main
Kitchen
- Level: Main
Laundry
- Level: Main
Office
- Description: Small Flex Space At The Top Of The Steps. Room For A Desk
- Level: Upper
Heating
- Forced Air
Cooling
- Central Air
Appliances
- Included: Dishwasher, Disposal, Microwave, Oven, Range, Refrigerator, Self Cleaning Oven
- Laundry: In Unit, Laundry Closet
Features
- Entrance Foyer, Granite Counters, Open Floorplan, Pantry, Primary Suite, Smoke Free
- Flooring: Carpet, Laminate, Tile, Wood
- Windows: Double Pane Windows, Skylight(s)
- Basement: Crawl Space
Interior area
- Total structure area: 1,416
- Total interior livable area: 1,416 sqft
- Finished area above ground: 1,416
Property
Parking
- Total spaces: 2
- Parking features: Garage - Attached
- Attached garage spaces: 2
Features
- Levels: Two
- Stories: 2
- Patio & porch: Front Porch, Patio
Details
- Parcel number: R0433044
- Special conditions: Standard
Construction
Type & style
- Home type: Townhouse
- Property subtype: Townhouse
- Attached to another structure: Yes
Materials
- Frame, Wood Siding
- Roof: Composition
Condition
- Year built: 2001
Utilities & green energy
- Electric: 220 Volts
- Sewer: Public Sewer
- Water: Public
- Utilities for property: Cable Available, Electricity Connected, Internet Access (Wired), Natural Gas Available, Phone Available
Community & neighborhood
Security
- Security features: Carbon Monoxide Detector(s), Smoke Detector(s)
Location
- Region: Castle Rock
- Subdivision: Red Hawk
HOA & financial
HOA
- Has HOA: Yes
- HOA fee: $296 monthly
- Amenities included: Parking
- Services included: Insurance, Maintenance Grounds, Maintenance Structure, Sewer, Snow Removal, Trash, Water
- Association name: M&M Property Management
- Association phone: 866-611-5864
Other
Other facts
- Listing terms: 1031 Exchange,Cash,Conventional,FHA,VA Loan
- Ownership: Agent Owner
Price history
| Date | Event | Price |
|---|---|---|
| 5/16/2023 | Sold | $465,000$328/sqft |
Source: | ||
| 4/25/2023 | Pending sale | $465,000$328/sqft |
Source: BHHS broker feed #6500574 Report a problem | ||
| 4/15/2023 | Listed for sale | $465,000+4.5%$328/sqft |
Source: BHHS broker feed #6500574 Report a problem | ||
| 3/3/2022 | Listing removed | -- |
Source: Zillow Rental Manager Report a problem | ||
| 2/27/2022 | Listed for rent | $2,650$2/sqft |
Source: Zillow Rental Manager Report a problem | ||
Public tax history
| Year | Property taxes | Tax assessment |
|---|---|---|
| 2025 | $1,771 -1.4% | $26,500 -9.4% |
| 2024 | $1,796 +29% | $29,260 -0.9% |
| 2023 | $1,393 -4.2% | $29,540 +41.3% |
Find assessor info on the county website
Neighborhood: Red Hawk
Nearby schools
GreatSchools rating
- 6/10Clear Sky Elementary SchoolGrades: PK-6Distance: 2.1 mi
- 5/10Castle Rock Middle SchoolGrades: 7-8Distance: 2.2 mi
- 8/10Castle View High SchoolGrades: 9-12Distance: 2.4 mi
Schools provided by the listing agent
- Elementary: Clear Sky
- Middle: Castle Rock
- High: Castle View
- District: Douglas RE-1
Source: REcolorado. This data may not be complete. We recommend contacting the local school district to confirm school assignments for this home.
Get a cash offer in 3 minutes
Find out how much your home could sell for in as little as 3 minutes with a no-obligation cash offer.
$428,000
Get a cash offer in 3 minutes
Find out how much your home could sell for in as little as 3 minutes with a no-obligation cash offer.
$428,000

