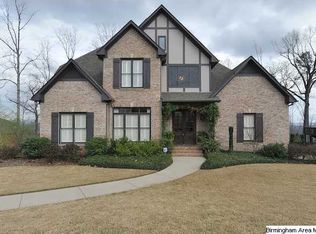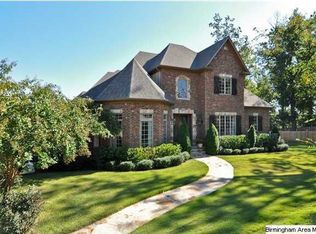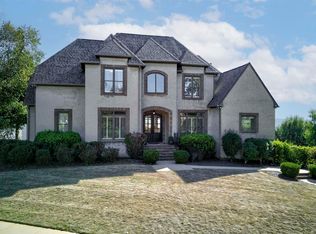Unbelievable views from every main level room. Main level and basement garages. Finished media room approximately 16x20 and Bonus room over garage approximately 13x16. Keeping room open to Kitchen with fireplace. Kitchen has large pantry and butler's pantry. Sloped ceiling in great room. Open dining room and foyer. Corner lot. Very light and bright plan. Level front yard.
This property is off market, which means it's not currently listed for sale or rent on Zillow. This may be different from what's available on other websites or public sources.


