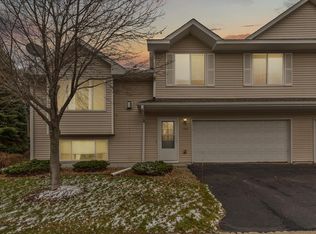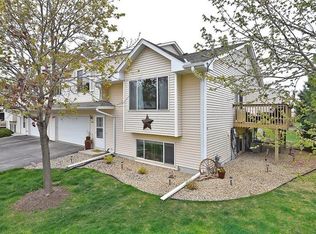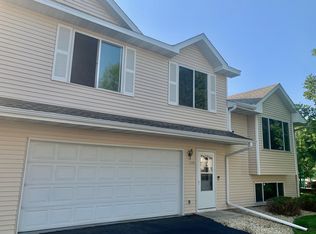Closed
$225,975
1468 S Trail Cir, Faribault, MN 55021
3beds
1,547sqft
Townhouse Quad/4 Corners
Built in 2003
871.2 Square Feet Lot
$250,700 Zestimate®
$146/sqft
$1,978 Estimated rent
Home value
$250,700
$206,000 - $306,000
$1,978/mo
Zestimate® history
Loading...
Owner options
Explore your selling options
What's special
This gorgeous end unit townhouse is the perfect new home for you. The kitchen, living room, and dining room are one open space and sun drenched. This open-concept floorplan is ideal for entertaining or just hanging out with friends and family. The spacious primary bedroom (freshly painted!) has a walk-in closet and access to a large bathroom. The lower level is a perfect private hang out with a bedroom, family room and bathroom all on one level. Enjoy nature-inspired relaxation on your deck, with stunning views of the lush trees. When you're ready to get moving, you can literally step outside your door onto the trails! Just open your door and stroll, jog or bike your way to a pleasurable day. If you are looking for maintenance free living this is it! The home features a newer furnace, water heater, garage door opener, roof and gutters. Your lawn care, snow removal, and exterior maintenance is taken care of.
Zillow last checked: 8 hours ago
Listing updated: June 19, 2025 at 12:05am
Listed by:
Kathy Kalow 507-323-5236,
Edina Realty, Inc.
Bought with:
ShaLee Ebertowski
Realty Executives Associates
Source: NorthstarMLS as distributed by MLS GRID,MLS#: 6540358
Facts & features
Interior
Bedrooms & bathrooms
- Bedrooms: 3
- Bathrooms: 2
- Full bathrooms: 1
- 3/4 bathrooms: 1
Bedroom 1
- Level: Upper
- Area: 229.22 Square Feet
- Dimensions: 15.7x14.6
Bedroom 2
- Level: Upper
- Area: 94.5 Square Feet
- Dimensions: 10.5x9
Bedroom 3
- Level: Lower
- Area: 92 Square Feet
- Dimensions: 10x9.2
Family room
- Level: Lower
- Area: 138.6 Square Feet
- Dimensions: 12.6x11
Kitchen
- Level: Main
- Area: 172.9 Square Feet
- Dimensions: 19x9.10
Living room
- Level: Main
- Area: 171 Square Feet
- Dimensions: 15x11.4
Walk in closet
- Level: Upper
- Area: 43.52 Square Feet
- Dimensions: 6.8x6.4
Heating
- Forced Air
Cooling
- Central Air
Appliances
- Included: Dishwasher, Dryer, Electric Water Heater, Microwave, Range, Refrigerator, Stainless Steel Appliance(s), Washer, Water Softener Rented
Features
- Basement: Block,Daylight,Drain Tiled,Finished,Full,Storage Space,Sump Pump
- Has fireplace: No
Interior area
- Total structure area: 1,547
- Total interior livable area: 1,547 sqft
- Finished area above ground: 1,019
- Finished area below ground: 465
Property
Parking
- Total spaces: 2
- Parking features: Attached, Asphalt
- Attached garage spaces: 2
Accessibility
- Accessibility features: None
Features
- Levels: Three Level Split
- Patio & porch: Deck
Lot
- Size: 871.20 sqft
- Dimensions: 21 x 43
Details
- Foundation area: 528
- Parcel number: 1806430026
- Zoning description: Residential-Multi-Family
Construction
Type & style
- Home type: Townhouse
- Property subtype: Townhouse Quad/4 Corners
- Attached to another structure: Yes
Materials
- Vinyl Siding, Frame
- Roof: Age 8 Years or Less
Condition
- Age of Property: 22
- New construction: No
- Year built: 2003
Utilities & green energy
- Electric: Circuit Breakers, Power Company: Xcel Energy
- Gas: Natural Gas
- Sewer: City Sewer/Connected
- Water: City Water/Connected
Community & neighborhood
Location
- Region: Faribault
- Subdivision: Common Interest Community 37
HOA & financial
HOA
- Has HOA: Yes
- HOA fee: $234 monthly
- Amenities included: In-Ground Sprinkler System
- Services included: Hazard Insurance, Lawn Care, Maintenance Grounds, Professional Mgmt, Trash, Snow Removal
- Association name: Cities management
- Association phone: 612-381-8600
Price history
| Date | Event | Price |
|---|---|---|
| 6/18/2024 | Sold | $225,975+3.7%$146/sqft |
Source: | ||
| 6/18/2024 | Pending sale | $217,975$141/sqft |
Source: | ||
| 5/24/2024 | Listed for sale | $217,975+129.4%$141/sqft |
Source: | ||
| 1/18/2013 | Sold | $95,000-40.6%$61/sqft |
Source: | ||
| 10/30/2003 | Sold | $160,000$103/sqft |
Source: Public Record | ||
Public tax history
| Year | Property taxes | Tax assessment |
|---|---|---|
| 2025 | $2,302 +4.6% | $225,600 +8% |
| 2024 | $2,200 +3.7% | $208,900 +3.7% |
| 2023 | $2,122 +16% | $201,500 +6.4% |
Find assessor info on the county website
Neighborhood: 55021
Nearby schools
GreatSchools rating
- 7/10Roosevelt Elementary SchoolGrades: PK-5Distance: 2 mi
- 2/10Faribault Middle SchoolGrades: 6-8Distance: 0.4 mi
- 4/10Faribault Senior High SchoolGrades: 9-12Distance: 1.1 mi

Get pre-qualified for a loan
At Zillow Home Loans, we can pre-qualify you in as little as 5 minutes with no impact to your credit score.An equal housing lender. NMLS #10287.
Sell for more on Zillow
Get a free Zillow Showcase℠ listing and you could sell for .
$250,700
2% more+ $5,014
With Zillow Showcase(estimated)
$255,714

