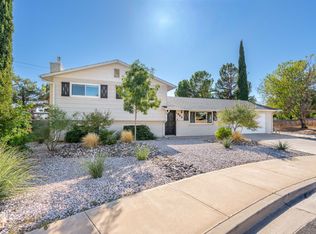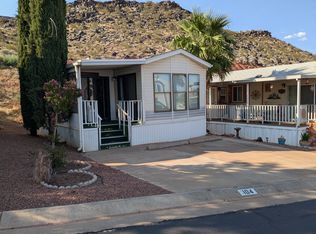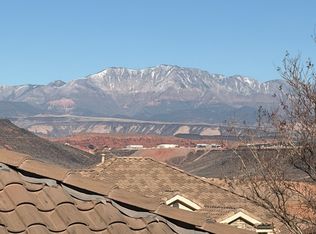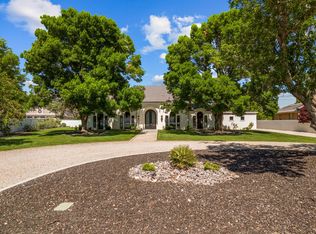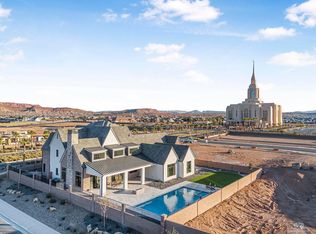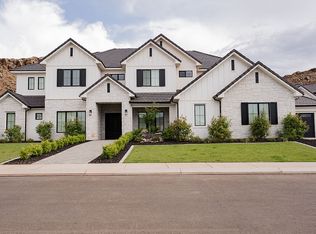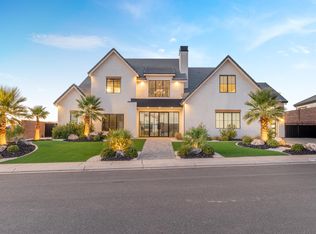Discover unparalleled luxury in this brand new, custom-built home. Featuring 5 bedrooms and 5.5 bathrooms, this residence is designed with exquisite attention to detail and high-end finishes throughout. Enjoy the tranquility of a beautifully landscaped yard and relax by the pristine pool, all while taking in breathtaking views. This home offers the perfect blend of elegance and comfort, making it an exceptional choice for those seeking a premium Southern Utah living experience. What's more, a premier lifestyle and retail center is coming soon just minutes from the Summit View Community, bringing top-tier dining, shopping, and energy to the area that will enhance both lifestyle and long-term value. Don't miss the opportunity to make this stunning property your own!
For sale
$2,650,000
1468 S Red Cliffs Temple Lane Lane St, Saint George, UT 84790
5beds
5,927sqft
Est.:
Single Family Residence
Built in 2024
0.45 Acres Lot
$-- Zestimate®
$447/sqft
$125/mo HOA
What's special
Beautifully landscaped yardExquisite attention to detailBreathtaking viewsPristine poolHigh-end finishes throughout
- 2 days |
- 372 |
- 18 |
Zillow last checked:
Listing updated:
Listed by:
Christina Childs 435-275-2775,
Red Rock Real Estate LLC
Source: UtahRealEstate.com,MLS#: 2137442
Tour with a local agent
Facts & features
Interior
Bedrooms & bathrooms
- Bedrooms: 5
- Bathrooms: 6
- Full bathrooms: 5
- 1/2 bathrooms: 1
- Partial bathrooms: 1
- Main level bedrooms: 2
Rooms
- Room types: Master Bathroom, Den/Office
Primary bedroom
- Level: First
Heating
- Electric, Forced Air
Cooling
- Central Air
Appliances
- Included: Disposal, Double Oven
Features
- Separate Bath/Shower, Walk-In Closet(s), Vaulted Ceiling(s), Granite Counters
- Flooring: Carpet, Hardwood, Tile
- Number of fireplaces: 1
Interior area
- Total structure area: 5,927
- Total interior livable area: 5,927 sqft
- Finished area above ground: 5,927
Property
Parking
- Total spaces: 3
- Parking features: Garage - Attached
- Attached garage spaces: 3
Features
- Levels: Two
- Stories: 2
- Exterior features: Lighting
- Has private pool: Yes
- Pool features: Heated, In Ground, Pool/Spa Combo
- Fencing: Full
- Has view: Yes
- View description: Mountain(s), Valley
Lot
- Size: 0.45 Acres
- Features: Cul-De-Sac, Curb & Gutter
- Residential vegetation: Landscaping: Full
Details
- Parcel number: SGSUMV11
- Zoning description: Single-Family
Construction
Type & style
- Home type: SingleFamily
- Property subtype: Single Family Residence
Materials
- Brick, Stone, Stucco
- Foundation: Slab
- Roof: Tile
Condition
- Blt./Standing
- New construction: No
- Year built: 2024
Utilities & green energy
- Sewer: Public Sewer, Sewer: Public
- Water: Culinary
- Utilities for property: Natural Gas Connected, Electricity Connected, Sewer Connected, Water Connected
Community & HOA
Community
- Features: Sidewalks
- Subdivision: Summit View
HOA
- Has HOA: Yes
- HOA fee: $125 monthly
Location
- Region: Saint George
Financial & listing details
- Price per square foot: $447/sqft
- Annual tax amount: $6,274
- Date on market: 2/16/2026
- Listing terms: Cash,Conventional,1031 Exchange
- Acres allowed for irrigation: 0
- Electric utility on property: Yes
- Road surface type: Paved
Estimated market value
Not available
Estimated sales range
Not available
$7,217/mo
Price history
Price history
| Date | Event | Price |
|---|---|---|
| 2/16/2026 | Listed for sale | $2,650,000$447/sqft |
Source: | ||
| 1/9/2026 | Listing removed | $2,650,000$447/sqft |
Source: | ||
| 10/3/2024 | Listed for sale | $2,650,000$447/sqft |
Source: | ||
Public tax history
Public tax history
Tax history is unavailable.BuyAbility℠ payment
Est. payment
$13,590/mo
Principal & interest
$12626
Property taxes
$839
HOA Fees
$125
Climate risks
Neighborhood: 84790
Nearby schools
GreatSchools rating
- 5/10Bloomington SchoolGrades: PK-5Distance: 1.4 mi
- 8/10Desert Hills Middle SchoolGrades: 8-9Distance: 0.6 mi
- 7/10Desert Hills High SchoolGrades: 10-12Distance: 0.5 mi
Schools provided by the listing agent
- Elementary: Majestic Fields
- Middle: Crimson Cliffs Middle
- District: Washington
Source: UtahRealEstate.com. This data may not be complete. We recommend contacting the local school district to confirm school assignments for this home.
Local experts in 84790
- Loading
- Loading
