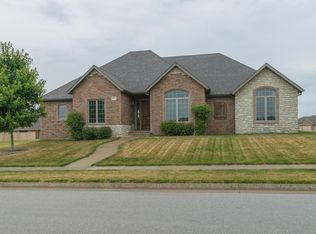Come check out this beautiful all brick/stone accent 4 bdr home! The kitchen/dining and living area have an open concept floor plan and will be great for entertaining! Hand scraped hardwoods throughout the main areas with carpet in the bedrooms. The kitchen features granite countertops, large island, lots of storage space, and a walk-in pantry. One very convenient feature of this home includes the mud room which connects to the laundry room and then the laundry connects to the walk-in master bedroom closet! The large Master bedroom has stylish barn doors that lead to the spacious master bathroom with double vanities and a walk-in shower. The split floor plan will be nice for any family. Hall bath has granite countertops with a large linen closet. This home offers a 3 car garage and a big backyard with a wooden privacy fence. It is located on a corner lot and has a great location close to Menards, Rutledge Farms, and many shops. Come see this one in person!
This property is off market, which means it's not currently listed for sale or rent on Zillow. This may be different from what's available on other websites or public sources.

