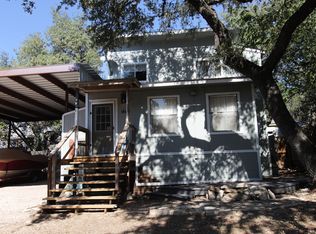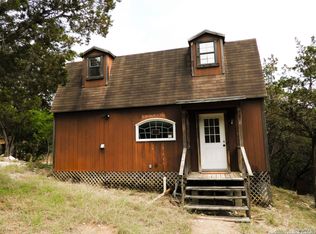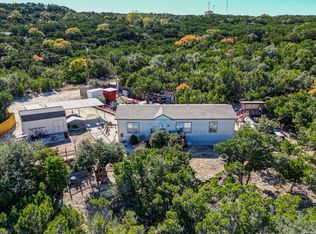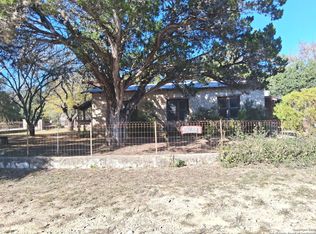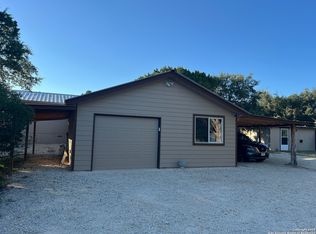Nestled in the heart of picturesque countryside, this charming, country house offers a serene escape from the hustle and bustle of city life. With its classic design and welcoming charm, this home seamlessly blends modern comfort with rustic allure. Enter into an open living/dining area featuring nice windows for views of the private, fully fenced garden. A well-appointed kitchen with updated appliances, ample counter space, and a large utility room. Second bedroom is on this main level with a spacious second bathroom convenient. Primary bedroom is on the second level boasting a large closet and beautiful bathroom with an amazing tin ceiling. Additional features include an attached carport with room for multiple vehicles, a shed for hobbies or storage, and easy access to local amenities (please visit the beautiful neighborhood, lakefront parks). This property is perfect for those seeking a peaceful retreat while still being within reach of nearby towns and services
For sale
$235,000
1468 Pebble Beach Rd, Lakehills, TX 78063
2beds
1,080sqft
Est.:
Single Family Residence
Built in ----
7,187.4 Square Feet Lot
$-- Zestimate®
$218/sqft
$4/mo HOA
What's special
Attached carportUpdated appliancesPicturesque countrysideNice windowsPrivate fully fenced gardenSpacious second bathroomAmazing tin ceiling
- 510 days |
- 50 |
- 0 |
Zillow last checked: 8 hours ago
Listing updated: August 05, 2025 at 08:09am
Listed by:
Andrea Dusang-Cramer TREC #680684 (210) 346-8900,
Hi Energy Realty
Source: LERA MLS,MLS#: 1799236
Tour with a local agent
Facts & features
Interior
Bedrooms & bathrooms
- Bedrooms: 2
- Bathrooms: 2
- Full bathrooms: 2
Primary bedroom
- Features: Ceiling Fan(s), Full Bath
- Level: Upper
- Area: 234
- Dimensions: 18 x 13
Bedroom 2
- Area: 108
- Dimensions: 12 x 9
Primary bathroom
- Features: Shower Only, Single Vanity
- Area: 80
- Dimensions: 10 x 8
Dining room
- Area: 45
- Dimensions: 9 x 5
Kitchen
- Area: 208
- Dimensions: 16 x 13
Living room
- Area: 108
- Dimensions: 12 x 9
Heating
- Other, Electric
Cooling
- Two Window/Wall
Appliances
- Included: Range, Refrigerator, Electric Water Heater
- Laundry: Main Level, Washer Hookup, Dryer Connection
Features
- One Living Area, Liv/Din Combo, Utility Room Inside, Secondary Bedroom Down, Ceiling Fan(s), Chandelier
- Flooring: Ceramic Tile, Wood, Vinyl
- Has fireplace: No
- Fireplace features: Not Applicable
Interior area
- Total interior livable area: 1,080 sqft
Property
Parking
- Total spaces: 4
- Parking features: None, Four or More Car Carport
- Carport spaces: 4
Features
- Levels: Two
- Stories: 2
- Pool features: None
- Fencing: Chain Link
Lot
- Size: 7,187.4 Square Feet
Details
- Additional structures: Shed(s)
- Parcel number: 15501000060380
Construction
Type & style
- Home type: SingleFamily
- Architectural style: Traditional
- Property subtype: Single Family Residence
Materials
- Siding
- Roof: Metal
Condition
- Pre-Owned
- New construction: No
Utilities & green energy
- Electric: BEC
- Sewer: Septic, Septic
- Water: Lakehills Wa, Water System
- Utilities for property: Private Garbage Service
Community & HOA
Community
- Features: Waterfront Access, Lake/River Park, Boat Ramp
- Subdivision: Pebble Beach
HOA
- Has HOA: Yes
- HOA fee: $47 annually
- HOA name: PEBBLE BEACH POA
Location
- Region: Lakehills
Financial & listing details
- Price per square foot: $218/sqft
- Tax assessed value: $133,520
- Annual tax amount: $1,831
- Price range: $235K - $235K
- Date on market: 8/6/2024
- Cumulative days on market: 509 days
- Listing terms: Conventional,FHA,VA Loan,Cash,Investors OK
Estimated market value
Not available
Estimated sales range
Not available
$1,282/mo
Price history
Price history
| Date | Event | Price |
|---|---|---|
| 12/4/2024 | Price change | $235,000-4.1%$218/sqft |
Source: | ||
| 8/6/2024 | Listed for sale | $245,000+8.9%$227/sqft |
Source: | ||
| 11/8/2022 | Listed for rent | $1,200$1/sqft |
Source: Zillow Rental Manager Report a problem | ||
| 4/5/2022 | Sold | -- |
Source: Agent Provided Report a problem | ||
| 10/25/2021 | Listing removed | -- |
Source: | ||
Public tax history
Public tax history
| Year | Property taxes | Tax assessment |
|---|---|---|
| 2025 | -- | $133,520 +0% |
| 2024 | $980 -9.3% | $133,510 -2.3% |
| 2023 | $1,080 -8.1% | $136,630 +39.2% |
Find assessor info on the county website
BuyAbility℠ payment
Est. payment
$1,420/mo
Principal & interest
$1150
Property taxes
$184
Other costs
$86
Climate risks
Neighborhood: Lakehills
Nearby schools
GreatSchools rating
- 3/10Hill Country Elementary SchoolGrades: PK-5Distance: 5 mi
- 6/10Bandera Middle SchoolGrades: 6-8Distance: 14 mi
- 5/10Bandera High SchoolGrades: 9-12Distance: 13.9 mi
Schools provided by the listing agent
- Elementary: Hill Country
- Middle: Bandera
- High: Bandera
- District: Bandera Isd
Source: LERA MLS. This data may not be complete. We recommend contacting the local school district to confirm school assignments for this home.
- Loading
- Loading
