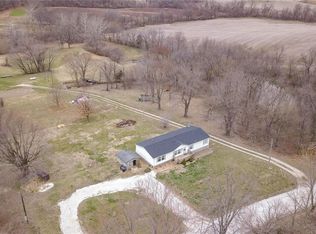Closed
Listing Provided by:
Ryan Bland 618-535-5611,
Tarrant and Harman Real Estate and Auction Co
Bought with: Tarrant and Harman Real Estate and Auction Co
$940,000
1468 Nolle Hill Rd, Golden Eagle, IL 62036
3beds
2,300sqft
Single Family Residence
Built in ----
139.5 Acres Lot
$707,600 Zestimate®
$409/sqft
$2,149 Estimated rent
Home value
$707,600
$531,000 - $913,000
$2,149/mo
Zestimate® history
Loading...
Owner options
Explore your selling options
What's special
Nestled within the breathtaking expanse of 139.5+/- acres, this charming 3-bedroom, 2-bath home offers a serene retreat from the hustle and bustle of everyday life. The lush fields and verdant woodlands, lead you to a picturesque haven that is just a short drive from Golden Eagle, ensuring easy access to modern conveniences while preserving the peace and tranquility that only rural living can provide. Embrace a lifestyle where the beauty of nature meets the comforts of home in this remarkable property. It is truly a retreat that promises a life of fulfillment and possibilities.
Zillow last checked: 8 hours ago
Listing updated: April 28, 2025 at 05:41pm
Listing Provided by:
Ryan Bland 618-535-5611,
Tarrant and Harman Real Estate and Auction Co
Bought with:
Ryan Bland, 475191701
Tarrant and Harman Real Estate and Auction Co
Source: MARIS,MLS#: 23048955 Originating MLS: Southwestern Illinois Board of REALTORS
Originating MLS: Southwestern Illinois Board of REALTORS
Facts & features
Interior
Bedrooms & bathrooms
- Bedrooms: 3
- Bathrooms: 2
- Full bathrooms: 2
- Main level bathrooms: 1
- Main level bedrooms: 1
Bedroom
- Features: Floor Covering: Carpeting
- Level: Main
- Area: 225
- Dimensions: 15x15
Bedroom
- Features: Floor Covering: Carpeting
- Level: Upper
- Area: 208
- Dimensions: 13x16
Bedroom
- Features: Floor Covering: Carpeting
- Level: Upper
- Area: 224
- Dimensions: 14x16
Bathroom
- Features: Floor Covering: Vinyl
- Level: Main
- Area: 36
- Dimensions: 6x6
Bathroom
- Features: Floor Covering: Vinyl
- Level: Upper
- Area: 63
- Dimensions: 7x9
Dining room
- Features: Floor Covering: Carpeting
- Level: Main
- Area: 208
- Dimensions: 13x16
Kitchen
- Features: Floor Covering: Carpeting
- Level: Main
- Area: 128
- Dimensions: 8x16
Laundry
- Features: Floor Covering: Vinyl
- Level: Main
- Area: 112
- Dimensions: 14x8
Living room
- Features: Floor Covering: Carpeting
- Level: Main
- Area: 210
- Dimensions: 15x14
Heating
- Forced Air, Propane
Cooling
- None
Appliances
- Included: Gas Range, Gas Oven, Refrigerator, Propane Water Heater
Features
- Basement: Unfinished
- Has fireplace: No
- Fireplace features: None
Interior area
- Total structure area: 2,300
- Total interior livable area: 2,300 sqft
- Finished area above ground: 2,300
Property
Parking
- Total spaces: 2
- Parking features: Detached
- Garage spaces: 2
Features
- Levels: Two
- Patio & porch: Screened
Lot
- Size: 139.50 Acres
- Dimensions: 139.5 +/- Acres
Details
- Additional structures: Arena, Barn(s), Cattle Barn(s), Equipment Shed, Garage(s), Metal Building, Outbuilding, Pole Barn(s), Shed(s)
- Parcel number: 071411100001
- Special conditions: Standard
Construction
Type & style
- Home type: SingleFamily
- Architectural style: Other
- Property subtype: Single Family Residence
Materials
- Brick
Utilities & green energy
- Sewer: Septic Tank
- Water: Well
Community & neighborhood
Location
- Region: Golden Eagle
- Subdivision: Not In A Subdivision
Other
Other facts
- Listing terms: Cash,Conventional
- Ownership: Private
- Road surface type: Gravel
Price history
| Date | Event | Price |
|---|---|---|
| 9/26/2023 | Sold | $940,000-6%$409/sqft |
Source: | ||
| 8/17/2023 | Pending sale | $1,000,000$435/sqft |
Source: | ||
Public tax history
| Year | Property taxes | Tax assessment |
|---|---|---|
| 2023 | $3,602 +13.5% | $56,862 +11.8% |
| 2022 | $3,174 +6.7% | $50,876 +12% |
| 2021 | $2,974 | $45,415 +10.9% |
Find assessor info on the county website
Neighborhood: 62036
Nearby schools
GreatSchools rating
- 8/10Brussels Grade SchoolGrades: K-6Distance: 1.6 mi
- 10/10Brussels High SchoolGrades: 7-12Distance: 1.6 mi
Schools provided by the listing agent
- Elementary: Brussels Dist 42
- Middle: Brussels Dist 42
- High: Brussels
Source: MARIS. This data may not be complete. We recommend contacting the local school district to confirm school assignments for this home.
Get pre-qualified for a loan
At Zillow Home Loans, we can pre-qualify you in as little as 5 minutes with no impact to your credit score.An equal housing lender. NMLS #10287.
