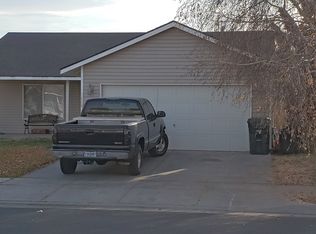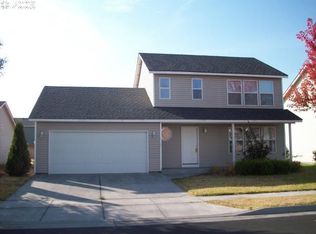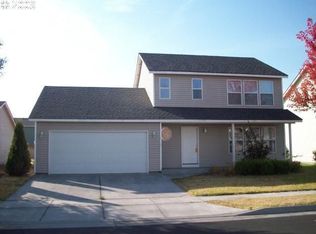Sold
$305,000
1468 NE Sandstone Ave, Hermiston, OR 97838
3beds
1,170sqft
Residential, Single Family Residence
Built in 2001
7,405.2 Square Feet Lot
$307,500 Zestimate®
$261/sqft
$1,932 Estimated rent
Home value
$307,500
$274,000 - $344,000
$1,932/mo
Zestimate® history
Loading...
Owner options
Explore your selling options
What's special
Charming 3-Bedroom, 2-Bath Home with Open Floor Plan and Spacious BackyardThis beautifully maintained 3-bedroom, 2-bath home offers a perfect blend of comfort and style. Step into the open floor plan where the living, dining, and kitchen areas flow seamlessly together, creating an inviting space for family gatherings and entertaining. The kitchen features a spacious island, perfect for meal prep and casual dining.Enjoy outdoor living with a large, fenced backyard that includes a cozy fire pit – ideal for evening relaxation and gatherings. Located just moments from schools and parks, this home provides both convenience and tranquility for your family.Don’t miss out on the opportunity to make this lovely home your own!
Zillow last checked: 8 hours ago
Listing updated: May 12, 2025 at 12:50am
Listed by:
Krystal Dunagan 541-800-9091,
Destined Realty Group
Bought with:
Heidi Carver, 200812012
Stellar Realty Northwest
Source: RMLS (OR),MLS#: 137607747
Facts & features
Interior
Bedrooms & bathrooms
- Bedrooms: 3
- Bathrooms: 2
- Full bathrooms: 2
- Main level bathrooms: 2
Primary bedroom
- Level: Main
Heating
- Forced Air
Cooling
- Central Air
Appliances
- Included: Dishwasher, Free-Standing Range, Free-Standing Refrigerator, Range Hood, Electric Water Heater, Gas Water Heater
Features
- Flooring: Laminate, Wall to Wall Carpet
- Basement: Crawl Space
Interior area
- Total structure area: 1,170
- Total interior livable area: 1,170 sqft
Property
Parking
- Total spaces: 2
- Parking features: Driveway, Off Street, Attached
- Attached garage spaces: 2
- Has uncovered spaces: Yes
Accessibility
- Accessibility features: Main Floor Bedroom Bath, Minimal Steps, One Level, Accessibility
Features
- Levels: One
- Stories: 1
- Patio & porch: Covered Patio
- Exterior features: Yard
- Fencing: Fenced
- Has view: Yes
- View description: City
Lot
- Size: 7,405 sqft
- Features: Level, SqFt 7000 to 9999
Details
- Parcel number: 156527
Construction
Type & style
- Home type: SingleFamily
- Property subtype: Residential, Single Family Residence
Materials
- Vinyl Siding
- Roof: Composition
Condition
- Resale
- New construction: No
- Year built: 2001
Utilities & green energy
- Gas: Gas
- Sewer: Public Sewer
- Water: Public
Community & neighborhood
Location
- Region: Hermiston
Other
Other facts
- Listing terms: Cash,Conventional,FHA,USDA Loan,VA Loan
- Road surface type: Paved
Price history
| Date | Event | Price |
|---|---|---|
| 5/9/2025 | Sold | $305,000-3.1%$261/sqft |
Source: | ||
| 4/12/2025 | Pending sale | $314,900$269/sqft |
Source: | ||
| 4/5/2025 | Listed for sale | $314,900+70.2%$269/sqft |
Source: | ||
| 10/8/2019 | Sold | $185,000-5.1%$158/sqft |
Source: | ||
| 8/22/2019 | Pending sale | $195,000$167/sqft |
Source: Hermiston Realty #18376684 | ||
Public tax history
| Year | Property taxes | Tax assessment |
|---|---|---|
| 2024 | $3,295 +3.2% | $157,650 +6.1% |
| 2022 | $3,194 +2.4% | $148,610 +3% |
| 2021 | $3,119 +3.8% | $144,290 +3% |
Find assessor info on the county website
Neighborhood: 97838
Nearby schools
GreatSchools rating
- 6/10Highland Hills Elementary SchoolGrades: K-5Distance: 0.6 mi
- 5/10Sandstone Middle SchoolGrades: 6-8Distance: 0.3 mi
- 7/10Hermiston High SchoolGrades: 9-12Distance: 1.7 mi
Schools provided by the listing agent
- Elementary: Hermiston
- Middle: Sandstone
- High: Hermiston
Source: RMLS (OR). This data may not be complete. We recommend contacting the local school district to confirm school assignments for this home.

Get pre-qualified for a loan
At Zillow Home Loans, we can pre-qualify you in as little as 5 minutes with no impact to your credit score.An equal housing lender. NMLS #10287.


