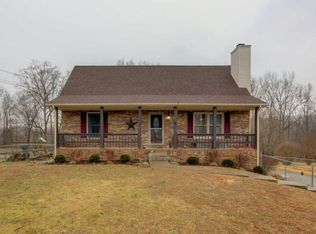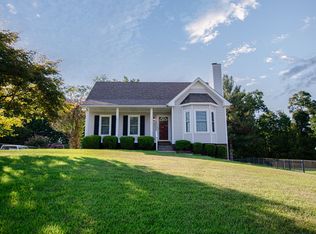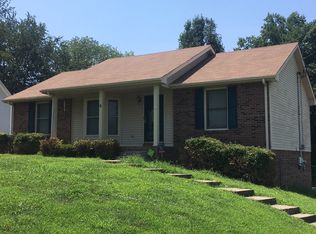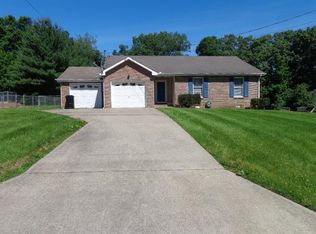Closed
$287,400
1468 McClardy Rd, Clarksville, TN 37042
3beds
1,578sqft
Single Family Residence, Residential
Built in 1994
0.76 Acres Lot
$282,300 Zestimate®
$182/sqft
$1,660 Estimated rent
Home value
$282,300
Estimated sales range
Not available
$1,660/mo
Zestimate® history
Loading...
Owner options
Explore your selling options
What's special
Charming ranch home w/ NO backyard neighbors! Welcome to your peaceful retreat in Clarksville! This partial brick home offers functional one-floor living with an open floor plan, fresh paint, and brand-new carpet. Situated on a generous ¾ acre fenced lot, the property backs up to beautiful woods overlooking the Little West Fork of the Red River—part of Clarksville's serene Blueway. Relax with a morning cup of coffee on the covered front porch or enjoy nature and wildlife, including deer, from the privacy of your back deck. The walk-out basement, with two finished rooms & 2-car garage, provides ample space for vehicles, lawn equipment, storage, or flex space, or home gym. Located just minutes from Ft. Campbell, APSU, Heritage Park, and the Greenway, this home blends convenience with natural beauty. Don't miss this opportunity. Schedule your own private showing today.
Zillow last checked: 8 hours ago
Listing updated: May 07, 2025 at 08:33am
Listing Provided by:
John Montgomery 931-802-1222,
Crye-Leike, Inc., REALTORS,
Robert Roof 931-980-9006,
Crye-Leike, Inc., REALTORS
Bought with:
Travis Q. Recer, 290413
Connect Real Estate
Source: RealTracs MLS as distributed by MLS GRID,MLS#: 2817180
Facts & features
Interior
Bedrooms & bathrooms
- Bedrooms: 3
- Bathrooms: 2
- Full bathrooms: 2
- Main level bedrooms: 3
Bedroom 1
- Features: Suite
- Level: Suite
- Area: 144 Square Feet
- Dimensions: 12x12
Bedroom 2
- Features: Walk-In Closet(s)
- Level: Walk-In Closet(s)
- Area: 121 Square Feet
- Dimensions: 11x11
Bedroom 3
- Features: Extra Large Closet
- Level: Extra Large Closet
- Area: 108 Square Feet
- Dimensions: 9x12
Kitchen
- Features: Eat-in Kitchen
- Level: Eat-in Kitchen
- Area: 108 Square Feet
- Dimensions: 9x12
Living room
- Area: 204 Square Feet
- Dimensions: 17x12
Heating
- Central
Cooling
- Electric
Appliances
- Included: Built-In Electric Range, Dishwasher, Microwave, Refrigerator
- Laundry: Electric Dryer Hookup, Washer Hookup
Features
- Ceiling Fan(s), Primary Bedroom Main Floor
- Flooring: Carpet, Laminate
- Basement: Exterior Entry
- Has fireplace: No
Interior area
- Total structure area: 1,578
- Total interior livable area: 1,578 sqft
- Finished area above ground: 1,250
- Finished area below ground: 328
Property
Parking
- Total spaces: 2
- Parking features: Basement, Concrete, Driveway
- Attached garage spaces: 2
- Has uncovered spaces: Yes
Features
- Levels: Two
- Stories: 1
- Patio & porch: Deck, Porch
Lot
- Size: 0.76 Acres
- Dimensions: 90
Details
- Parcel number: 063031I C 02300 00003031H
- Special conditions: Standard
Construction
Type & style
- Home type: SingleFamily
- Architectural style: Ranch
- Property subtype: Single Family Residence, Residential
Materials
- Brick
Condition
- New construction: No
- Year built: 1994
Utilities & green energy
- Sewer: Public Sewer
- Water: Public
- Utilities for property: Water Available
Community & neighborhood
Location
- Region: Clarksville
- Subdivision: Creekwood
Price history
| Date | Event | Price |
|---|---|---|
| 5/6/2025 | Sold | $287,400-0.9%$182/sqft |
Source: | ||
| 4/16/2025 | Pending sale | $289,900$184/sqft |
Source: | ||
| 4/12/2025 | Listed for sale | $289,900+117.2%$184/sqft |
Source: | ||
| 6/8/2016 | Sold | $133,500$85/sqft |
Source: Public Record Report a problem | ||
Public tax history
| Year | Property taxes | Tax assessment |
|---|---|---|
| 2024 | $1,949 +24.1% | $65,400 +75.7% |
| 2023 | $1,571 | $37,225 |
| 2022 | $1,571 +41.1% | $37,225 |
Find assessor info on the county website
Neighborhood: Mcclardy Manor
Nearby schools
GreatSchools rating
- 7/10West Creek Elementary SchoolGrades: PK-5Distance: 1.2 mi
- 5/10Kenwood Middle SchoolGrades: 6-8Distance: 1 mi
- 3/10Kenwood High SchoolGrades: 9-12Distance: 0.9 mi
Schools provided by the listing agent
- Elementary: West Creek Elementary School
- Middle: Kenwood Middle School
- High: Kenwood High School
Source: RealTracs MLS as distributed by MLS GRID. This data may not be complete. We recommend contacting the local school district to confirm school assignments for this home.
Get a cash offer in 3 minutes
Find out how much your home could sell for in as little as 3 minutes with a no-obligation cash offer.
Estimated market value$282,300
Get a cash offer in 3 minutes
Find out how much your home could sell for in as little as 3 minutes with a no-obligation cash offer.
Estimated market value
$282,300



