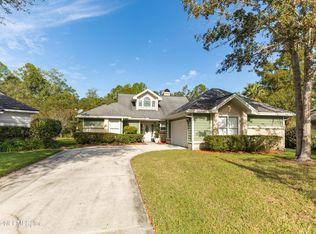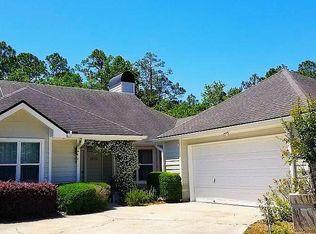Don't miss this lovely 3/2 home in the beautiful gated Pace Island community. Separate dining and living area as well as breakfast room off of kitchen. New carpeting in living areas and bedrooms. Enjoy waterfront views from the back deck. Plenty of outside living space with large 2 level deck overlooking the water. In inclement weather, relax in the enclosed Florida room with views of the water as well. This home won't last long!
This property is off market, which means it's not currently listed for sale or rent on Zillow. This may be different from what's available on other websites or public sources.

