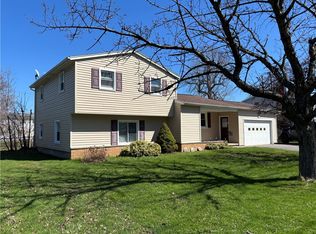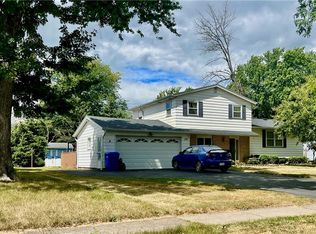DEAL DIED- Back on Mkt -SPACIOUS RANCH - 3 BEDRM - OPEN FOYER W/GUEST CLOSET - EAT-IN-KIT- TILE BACKSPLASH - NEWER LAMINATE COUNTERS - PANTRY - APPLIANCES INC - FAMILY RM- HDWD UNDER ALL CARPETS - 6 PANEL INTERIOR DOORS - FENCED TREED YARD - NEWER ROOF 2013.
This property is off market, which means it's not currently listed for sale or rent on Zillow. This may be different from what's available on other websites or public sources.

