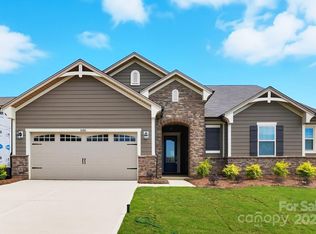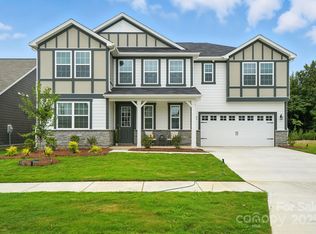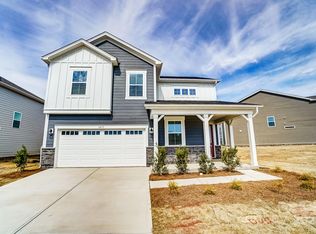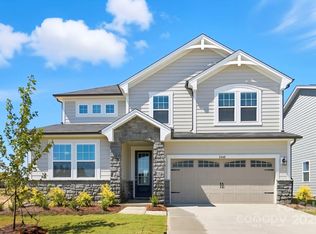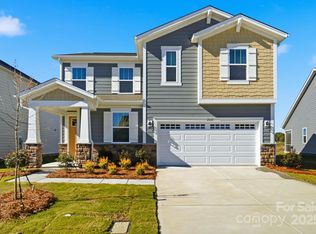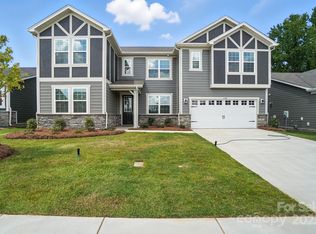Ranch home with loft, bedroom and full bath on second floor. This amazing home offers over 2100sqft on main level. Enjoy having your primary bedroom, owners bath, large shower, and oversized walk in closet on first floor, with 2 additional bedrooms, full bath and laundry. Concrete patio Perfect for grilling and entertaining. Kitchen has tons of cabinets, huge island with quartz countertops in kitchen and bathrooms, backsplash and stainless steel appliances and pendant lights. Full 2 car garage with remotes, exterior will be hardi-board and stone.
Beautiful lot backs to woods.
Community offers a cabana, outdoor pool, pond and sidewalks.
Easy commute to Uptown Charlotte, airport and downtown Waxhaw.
Under contract-no show
Price cut: $10K (10/28)
$489,990
1468 Honey Trl, Monroe, NC 28112
4beds
2,795sqft
Est.:
Single Family Residence
Built in 2025
0.19 Acres Lot
$482,900 Zestimate®
$175/sqft
$63/mo HOA
What's special
Large showerLot backs to woodsPendant lightsOversized walk in closetPrimary bedroomStainless steel appliances
- 253 days |
- 165 |
- 4 |
Zillow last checked: 8 hours ago
Listing updated: November 22, 2025 at 08:31am
Listing Provided by:
Ryan Strait Ryan.Strait@mattamycorp.com,
Mattamy Carolina Corporation
Source: Canopy MLS as distributed by MLS GRID,MLS#: 4242247
Facts & features
Interior
Bedrooms & bathrooms
- Bedrooms: 4
- Bathrooms: 3
- Full bathrooms: 3
- Main level bedrooms: 3
Primary bedroom
- Features: Walk-In Closet(s)
- Level: Main
Bedroom s
- Features: Walk-In Closet(s)
- Level: Main
Bedroom s
- Features: Walk-In Closet(s)
- Level: Main
Bedroom s
- Features: Walk-In Closet(s)
- Level: Upper
Bathroom full
- Level: Main
Bathroom full
- Features: Tray Ceiling(s), Walk-In Closet(s)
- Level: Main
Bathroom full
- Level: Upper
Dining area
- Features: Kitchen Island, Walk-In Pantry
- Level: Main
Kitchen
- Features: Kitchen Island, Open Floorplan, Walk-In Pantry
- Level: Main
Laundry
- Level: Main
Loft
- Level: Upper
Heating
- Forced Air, Heat Pump
Cooling
- Central Air
Appliances
- Included: Dishwasher, Disposal, Gas Range, Microwave, Plumbed For Ice Maker
- Laundry: Electric Dryer Hookup, Laundry Room
Features
- Flooring: Carpet, Tile, Vinyl
- Doors: Insulated Door(s), Sliding Doors
- Has basement: No
- Fireplace features: Family Room
Interior area
- Total structure area: 2,795
- Total interior livable area: 2,795 sqft
- Finished area above ground: 2,795
- Finished area below ground: 0
Property
Parking
- Total spaces: 2
- Parking features: Attached Garage, Garage on Main Level
- Attached garage spaces: 2
Features
- Levels: One and One Half
- Stories: 1.5
- Patio & porch: Rear Porch, Screened
- Pool features: Community
- Waterfront features: Pond
Lot
- Size: 0.19 Acres
- Features: Cleared, Pond(s), Private, Wooded
Details
- Parcel number: 09351519
- Zoning: Resident
- Special conditions: Standard
Construction
Type & style
- Home type: SingleFamily
- Architectural style: Arts and Crafts,French Provincial
- Property subtype: Single Family Residence
Materials
- Fiber Cement, Stone Veneer
- Foundation: Slab
Condition
- New construction: Yes
- Year built: 2025
Details
- Builder model: Appalachian-French Country
- Builder name: Mattamy Homes
Utilities & green energy
- Sewer: Public Sewer
- Water: City
- Utilities for property: Fiber Optics, Underground Utilities
Community & HOA
Community
- Features: Cabana, Pond, Sidewalks, Street Lights, Other
- Security: Carbon Monoxide Detector(s), Smoke Detector(s)
- Subdivision: Waxhaw Landing
HOA
- Has HOA: Yes
- HOA fee: $188 quarterly
Location
- Region: Monroe
Financial & listing details
- Price per square foot: $175/sqft
- Tax assessed value: $524,990
- Annual tax amount: $761
- Date on market: 4/2/2025
- Cumulative days on market: 254 days
- Listing terms: Cash,Conventional,FHA,VA Loan
- Road surface type: Concrete, Paved
Estimated market value
$482,900
$459,000 - $507,000
Not available
Price history
Price history
| Date | Event | Price |
|---|---|---|
| 11/22/2025 | Pending sale | $489,990$175/sqft |
Source: | ||
| 10/28/2025 | Price change | $489,990-2%$175/sqft |
Source: | ||
| 10/10/2025 | Price change | $499,990-4.8%$179/sqft |
Source: | ||
| 9/16/2025 | Price change | $524,990-0.9%$188/sqft |
Source: | ||
| 9/10/2025 | Price change | $529,990-1.9%$190/sqft |
Source: Mattamy Homes Report a problem | ||
Public tax history
Public tax history
| Year | Property taxes | Tax assessment |
|---|---|---|
| 2025 | $761 | $87,100 |
| 2024 | -- | -- |
Find assessor info on the county website
BuyAbility℠ payment
Est. payment
$2,815/mo
Principal & interest
$2352
Property taxes
$229
Other costs
$234
Climate risks
Neighborhood: 28112
Nearby schools
GreatSchools rating
- 4/10Walter Bickett Elementary SchoolGrades: PK-5Distance: 0.4 mi
- 1/10Monroe Middle SchoolGrades: 6-8Distance: 2.7 mi
- 2/10Monroe High SchoolGrades: 9-12Distance: 3.5 mi
Schools provided by the listing agent
- Elementary: Walter Bickett
- Middle: Monroe
- High: Monroe
Source: Canopy MLS as distributed by MLS GRID. This data may not be complete. We recommend contacting the local school district to confirm school assignments for this home.
- Loading

