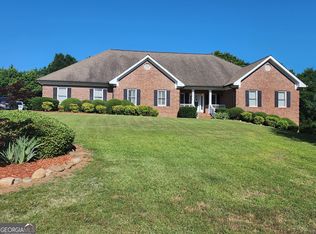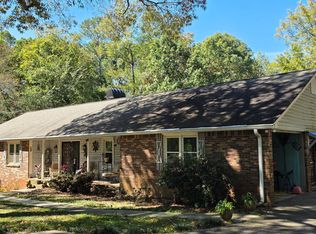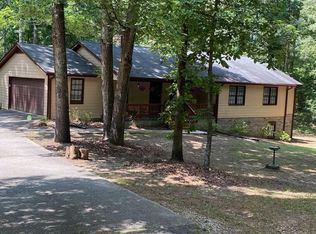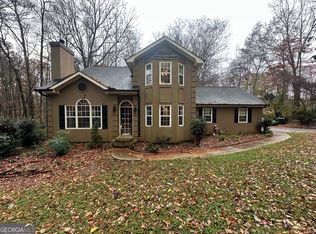Welcome to this large secluded home situated on 7.63 wooded and open pastured acres. This beautiful home boosts two complete living areas. The main floor has a huge eat-in kitchen with tons of solid wood cabinets. Off the kitchen is large pantry with plenty of shelving and a sunroom with lots of lighting. The family room is spacious. Both secondary bedrooms are oversized. Master bedroom is large with private bathroom and a small private office. The office could also be a craft room, sewing room, etc. Master bedroom also has it's own private screened in porch. Great place for morning coffee. The main floor has two full baths and one half bath. Downstairs is a completely separate living area. Full kitchen with eat-in area that opens to family room. Three bedrooms (one could easily be used as a media room). Full bathroom. The downstairs has an interior entrance and an exterior entrance that opens to a sitting area. This home has a large rocking chair front porch. There is a two car attached garage with a workshop area. There is a door at the back of the garage that opens to a deck. In-ground pool. A huge workshop with electricity. There are also storage buildings on the land and a detached carport. This amazing property is just minutes to I-75, a variety of restaurants, shopping, etc. This property is also ideal for potential development. County water at the street and sewer close by. This property is being sold AS-IS.
Pending
$640,000
1468 Flippen Rd, Stockbridge, GA 30281
5beds
--sqft
Est.:
Single Family Residence
Built in 1985
7.63 Acres Lot
$448,400 Zestimate®
$--/sqft
$-- HOA
What's special
- 802 days |
- 20 |
- 0 |
Zillow last checked: 8 hours ago
Listing updated: November 17, 2025 at 07:22am
Listed by:
Monica Q Howard mhowardsells@bellsouth.net,
BHHS Georgia Properties
Source: GAMLS,MLS#: 10223941
Facts & features
Interior
Bedrooms & bathrooms
- Bedrooms: 5
- Bathrooms: 3
- Full bathrooms: 3
- Main level bathrooms: 2
- Main level bedrooms: 2
Rooms
- Room types: Laundry, Bonus Room, Den, Family Room, Sun Room, Office
Dining room
- Features: Dining Rm/Living Rm Combo
Kitchen
- Features: Country Kitchen, Pantry, Walk-in Pantry
Heating
- Propane
Cooling
- Electric, Window Unit(s), Attic Fan
Appliances
- Included: Electric Water Heater, Cooktop, Dishwasher, Ice Maker, Microwave, Oven, Refrigerator, Trash Compactor
- Laundry: In Basement
Features
- Double Vanity, Tile Bath, Walk-In Closet(s), Master On Main Level
- Flooring: Hardwood, Tile, Laminate, Vinyl
- Basement: Bath Finished,Daylight,Interior Entry,Exterior Entry,Finished,Full
- Has fireplace: No
Interior area
- Total structure area: 0
- Finished area above ground: 0
- Finished area below ground: 0
Property
Parking
- Parking features: Attached, Garage Door Opener, Carport, Garage, RV/Boat Parking
- Has attached garage: Yes
- Has carport: Yes
Features
- Levels: One
- Stories: 1
- Patio & porch: Deck, Patio, Porch, Screened
Lot
- Size: 7.63 Acres
- Features: Level, Private, Pasture
Details
- Additional structures: Barn(s), Outbuilding, Workshop, Garage(s), Shed(s)
- Parcel number: 03202005001
Construction
Type & style
- Home type: SingleFamily
- Architectural style: Country/Rustic,Ranch,Traditional
- Property subtype: Single Family Residence
Materials
- Vinyl Siding
- Roof: Metal
Condition
- Resale
- New construction: No
- Year built: 1985
Utilities & green energy
- Electric: 220 Volts
- Sewer: Septic Tank
- Water: Public, Well
- Utilities for property: Cable Available, Electricity Available, High Speed Internet, Phone Available, Propane, Sewer Available, Water Available
Community & HOA
Community
- Features: None
- Subdivision: None
HOA
- Has HOA: No
- Services included: None
Location
- Region: Stockbridge
Financial & listing details
- Tax assessed value: $364,500
- Annual tax amount: $4,319
- Date on market: 11/8/2023
- Cumulative days on market: 478 days
- Listing agreement: Exclusive Right To Sell
- Listing terms: Cash,Conventional,VA Loan
- Electric utility on property: Yes
Estimated market value
$448,400
$408,000 - $489,000
$2,937/mo
Price history
Price history
| Date | Event | Price |
|---|---|---|
| 12/30/2024 | Pending sale | $640,000 |
Source: | ||
| 11/2/2024 | Listed for sale | $640,000 |
Source: | ||
| 11/28/2023 | Listing removed | $640,000 |
Source: | ||
| 11/10/2023 | Listed for sale | $640,000+4676.1% |
Source: | ||
| 6/1/1984 | Sold | $13,400 |
Source: Agent Provided Report a problem | ||
Public tax history
Public tax history
| Year | Property taxes | Tax assessment |
|---|---|---|
| 2024 | $1,246 +37.7% | $145,800 +1.9% |
| 2023 | $905 -12% | $143,040 +27% |
| 2022 | $1,029 +3.7% | $112,600 +21.7% |
Find assessor info on the county website
BuyAbility℠ payment
Est. payment
$3,762/mo
Principal & interest
$3021
Property taxes
$517
Home insurance
$224
Climate risks
Neighborhood: 30281
Nearby schools
GreatSchools rating
- 2/10Pate's Creek Elementary SchoolGrades: PK-5Distance: 1 mi
- 4/10Dutchtown Middle SchoolGrades: 6-8Distance: 2.8 mi
- 5/10Dutchtown High SchoolGrades: 9-12Distance: 2.8 mi
Schools provided by the listing agent
- Elementary: Pates Creek
- Middle: Dutchtown
- High: Dutchtown
Source: GAMLS. This data may not be complete. We recommend contacting the local school district to confirm school assignments for this home.
- Loading





