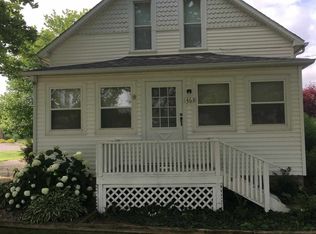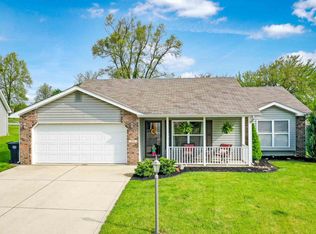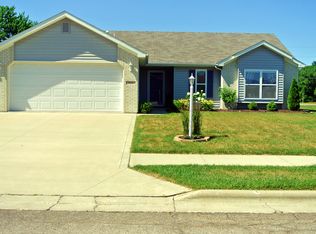Closed
$320,000
1468 E 75th Rd N, Warsaw, IN 46582
4beds
1,668sqft
Single Family Residence
Built in 1900
0.75 Acres Lot
$329,700 Zestimate®
$--/sqft
$1,948 Estimated rent
Home value
$329,700
$313,000 - $346,000
$1,948/mo
Zestimate® history
Loading...
Owner options
Explore your selling options
What's special
Sitting on just under an acre and nestled in a peaceful country style setting (yet conveniently close to town), this 4 bedroom, 2.5 bath home offers the best of both worlds. From the moment you arrive, you’ll notice the brand new asphalt driveway (installed summer 2023) leading to an oversized, detached two car garage that is perfect for extra storage, hobbies, or a workshop. Inside, sunlight pours through large windows, bathing every room in natural light and highlighting the original hardwood floors dating back to the early 1900s. The front enclosed porch is a versatile space - ideal as a play area, workspace, or a quiet spot to enjoy your morning coffee and a good book. The back enclosed porch features built-in shelving, making it a perfect drop zone for coats, shoes, and backpacks. You’ll notice the perfect blend of historic charm and thoughtful modern updates throughout the entire home. The spacious kitchen is a true centerpiece, featuring butcher block countertops crafted from restored barnwood, a beautiful tiled backsplash, open shelving, and a lovely view of the backyard. With an open concept feel and preserved woodwork throughout, the home radiates warmth and character. Upstairs, the second story has been completely gutted and redone, offering a fresh, modern layout. A convenient half bath and laundry area are located near the bedrooms, no more hauling laundry up and down stairs! The primary bedroom offers beautiful views and a private ensuite, complete with a large tiled walk-in shower. Whether you're sipping coffee on the porch or entertaining guests in the bright, open living spaces, this home offers an inviting atmosphere with room to grow. Don’t miss your opportunity to own this gem!
Zillow last checked: 8 hours ago
Listing updated: May 30, 2025 at 05:34pm
Listed by:
Lauren Stangland lstangland@kw.com,
Keller Williams Realty Group
Bought with:
Linda Williams, RB19000118
Coldwell Banker Real Estate Group
Source: IRMLS,MLS#: 202514119
Facts & features
Interior
Bedrooms & bathrooms
- Bedrooms: 4
- Bathrooms: 3
- Full bathrooms: 2
- 1/2 bathrooms: 1
- Main level bedrooms: 1
Bedroom 1
- Level: Upper
Bedroom 2
- Level: Upper
Dining room
- Level: Main
- Area: 169
- Dimensions: 13 x 13
Family room
- Level: Main
- Area: 169
- Dimensions: 13 x 13
Kitchen
- Level: Main
- Area: 216
- Dimensions: 18 x 12
Living room
- Level: Main
- Area: 182
- Dimensions: 14 x 13
Heating
- Natural Gas, Forced Air
Cooling
- Central Air
Appliances
- Included: Range/Oven Hook Up Gas, Dishwasher, Refrigerator, Washer, Gas Cooktop, Dryer-Electric, Exhaust Fan, Gas Oven, Gas Water Heater
- Laundry: Gas Dryer Hookup, Washer Hookup
Features
- Cathedral Ceiling(s), Ceiling Fan(s), Natural Woodwork, Open Floorplan, Stand Up Shower, Tub/Shower Combination, Formal Dining Room
- Windows: Window Treatments
- Basement: Partially Finished,Unfinished
- Has fireplace: No
- Fireplace features: None
Interior area
- Total structure area: 2,166
- Total interior livable area: 1,668 sqft
- Finished area above ground: 1,668
- Finished area below ground: 0
Property
Parking
- Total spaces: 2
- Parking features: Detached, Asphalt
- Garage spaces: 2
- Has uncovered spaces: Yes
Features
- Levels: Two
- Stories: 2
- Patio & porch: Enclosed
- Fencing: None
- Waterfront features: None
Lot
- Size: 0.75 Acres
- Dimensions: 160x198
- Features: Level, 0-2.9999
Details
- Additional structures: None
- Parcel number: 431110100129.000031
- Zoning: R1
Construction
Type & style
- Home type: SingleFamily
- Architectural style: Traditional
- Property subtype: Single Family Residence
Materials
- Vinyl Siding
Condition
- New construction: No
- Year built: 1900
Utilities & green energy
- Sewer: Septic Tank
- Water: Well
Community & neighborhood
Community
- Community features: None
Location
- Region: Warsaw
- Subdivision: None
Other
Other facts
- Listing terms: Cash,Conventional,FHA,USDA Loan,VA Loan
- Road surface type: Asphalt
Price history
| Date | Event | Price |
|---|---|---|
| 5/30/2025 | Sold | $320,000 |
Source: | ||
| 4/26/2025 | Pending sale | $320,000 |
Source: | ||
| 4/25/2025 | Listed for sale | $320,000+119.2% |
Source: | ||
| 4/6/2020 | Sold | $146,000 |
Source: | ||
Public tax history
Tax history is unavailable.
Neighborhood: 46582
Nearby schools
GreatSchools rating
- 5/10Harrison Elementary SchoolGrades: K-6Distance: 0.8 mi
- 8/10Lakeview Middle SchoolGrades: 7-8Distance: 1.9 mi
- 9/10Warsaw Community High SchoolGrades: 9-12Distance: 3.1 mi
Schools provided by the listing agent
- Elementary: Harrison
- Middle: Lakeview
- High: Warsaw
- District: Warsaw Community
Source: IRMLS. This data may not be complete. We recommend contacting the local school district to confirm school assignments for this home.

Get pre-qualified for a loan
At Zillow Home Loans, we can pre-qualify you in as little as 5 minutes with no impact to your credit score.An equal housing lender. NMLS #10287.


