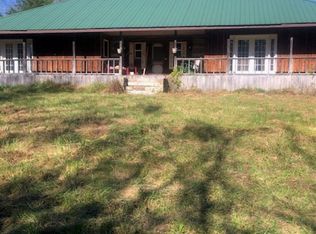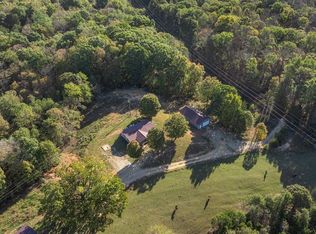Sold for $180,000 on 06/27/25
$180,000
1468 Cedar Flat Curtis Rd, Edmonton, KY 42129
4beds
1,550sqft
Single Family Residence
Built in 1964
0.57 Acres Lot
$180,400 Zestimate®
$116/sqft
$1,368 Estimated rent
Home value
$180,400
Estimated sales range
Not available
$1,368/mo
Zestimate® history
Loading...
Owner options
Explore your selling options
What's special
This beautifully remodeled 4-bedroom, 1-bath home offering 1,550 sqft of stylish, updated space! Sitting on a generous 0.57-acre lot, this property is packed with features — New bamboo floors, updated kitchen, new appliances, a massive 30x35 detached 2-car garage, attached carport, barn, shed, and a smooth blacktop driveway. This is a must see. Take in the breathtaking views of the Kentucky countryside right from your brand new front and back porch. This is the peaceful, picture-perfect lifestyle you’ve been dreaming of — and it’s move-in ready! Call today!
Zillow last checked: 8 hours ago
Listing updated: July 03, 2025 at 01:09pm
Listed by:
Eric Bulle 270-404-2749,
Elmore Realty & Auction
Bought with:
Veronika L Wells
Coldwell Banker Legacy Group
Source: South Central Kentucky AOR,MLS#: SC46692
Facts & features
Interior
Bedrooms & bathrooms
- Bedrooms: 4
- Bathrooms: 1
- Full bathrooms: 1
- Main level bathrooms: 1
- Main level bedrooms: 3
Primary bedroom
- Level: Main
Bedroom 2
- Level: Main
Bedroom 3
- Level: Main
Bedroom 4
- Level: Basement
Bathroom
- Features: Tub/Shower Combo
Basement
- Area: 250
Heating
- Central, Furnace, Electric
Cooling
- Central Air
Appliances
- Included: Dishwasher, Microwave, Electric Range, Range Hood, Refrigerator, Smooth Top Range, Electric Water Heater
- Laundry: Laundry Room
Features
- Ceiling Fan(s), Walls (Dry Wall), Kitchen/Dining Combo
- Flooring: Carpet, Hardwood
- Doors: Insulated Doors
- Windows: Replacement Windows, Blinds
- Basement: Finished-Partial,Walk-Up Access
- Has fireplace: Yes
- Fireplace features: Gas Log-Natural
Interior area
- Total structure area: 1,550
- Total interior livable area: 1,550 sqft
Property
Parking
- Total spaces: 3
- Parking features: Attached Carport, Detached, Garage Door Opener, Garage Faces Side
- Has garage: Yes
- Has carport: Yes
- Covered spaces: 3
- Has uncovered spaces: Yes
Accessibility
- Accessibility features: 1st Floor Bathroom, Level Drive, Level Lot
Features
- Patio & porch: Covered Front Porch, Covered Deck, Porch
- Exterior features: Basketeball Goal, Lighting, Landscaping
- Fencing: Rail,Partial
- Body of water: None
Lot
- Size: 0.57 Acres
- Features: Trees, County
Details
- Additional structures: Barn(s), Outbuilding, Workshop, Shed(s)
- Parcel number: 060000000200
Construction
Type & style
- Home type: SingleFamily
- Architectural style: Traditional
- Property subtype: Single Family Residence
Materials
- Vinyl Siding
- Foundation: Block
- Roof: Metal
Condition
- New Construction
- New construction: No
- Year built: 1964
Utilities & green energy
- Sewer: Septic System
- Water: City
- Utilities for property: Cable Connected, Electricity Connected, Garbage-Private, Internet Cable, Natural Gas, Phone Available
Community & neighborhood
Security
- Security features: Smoke Detector(s)
Location
- Region: Edmonton
- Subdivision: N/A
Other
Other facts
- Listing agreement: Exclusive Right To Sell
Price history
| Date | Event | Price |
|---|---|---|
| 6/27/2025 | Sold | $180,000-5.2%$116/sqft |
Source: | ||
| 6/3/2025 | Pending sale | $189,900$123/sqft |
Source: | ||
| 5/20/2025 | Price change | $189,900-5%$123/sqft |
Source: | ||
| 5/8/2025 | Listed for sale | $199,900+566.3%$129/sqft |
Source: | ||
| 2/10/2016 | Sold | $30,000-6.3%$19/sqft |
Source: Public Record | ||
Public tax history
| Year | Property taxes | Tax assessment |
|---|---|---|
| 2022 | $340 -1.6% | $30,000 |
| 2021 | $345 -2% | $30,000 |
| 2020 | $352 -1.5% | $30,000 |
Find assessor info on the county website
Neighborhood: 42129
Nearby schools
GreatSchools rating
- 6/10Metcalfe County Elementary SchoolGrades: PK-5Distance: 3.8 mi
- 5/10Metcalfe County Middle SchoolGrades: 6-8Distance: 3.9 mi
- 3/10Metcalfe County High SchoolGrades: 9-12Distance: 3.9 mi
Schools provided by the listing agent
- Elementary: Metcalfe County
- Middle: Metcalfe County
- High: Metcalfe County
Source: South Central Kentucky AOR. This data may not be complete. We recommend contacting the local school district to confirm school assignments for this home.

Get pre-qualified for a loan
At Zillow Home Loans, we can pre-qualify you in as little as 5 minutes with no impact to your credit score.An equal housing lender. NMLS #10287.

