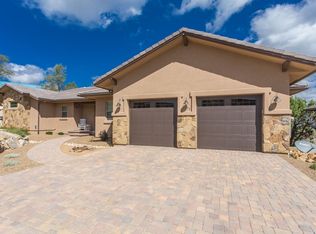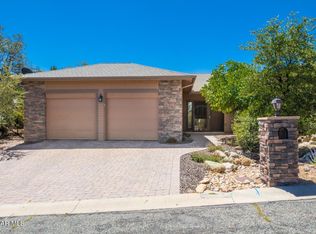Sold for $785,000
Zestimate®
$785,000
1468 Butte Rd, Prescott, AZ 86303
3beds
2,353sqft
Single Family Residence
Built in 2019
10,018.8 Square Feet Lot
$785,000 Zestimate®
$334/sqft
$3,300 Estimated rent
Home value
$785,000
$746,000 - $824,000
$3,300/mo
Zestimate® history
Loading...
Owner options
Explore your selling options
What's special
Well designed and appointed single level home in a great south west Prescott location. This home boasts an open floor plan, Kitchen with island, gas cooktop, wall oven, knotty alder cabinetry. Dining area has space for your largest table and opens to the Living Room with corner gas fireplace. LVP flooring, tray ceilings and light filtering dual shades throughout the home. Primary bedroom has deck access, walk in closet and a spa bathroom with walk in shower, soaking tub and dual vanity. Comfortable guest bedroom, Office that also could be a guest bedroom. Full guest bathroom and a powder room. Laundry Room with utility sink and added storage. The deck has Granite Mtn., SF Peaks views, Pergola. Unfinished walk out basement offers opportunity for shop, man cave, garden storage. NO HOA.
Zillow last checked: 8 hours ago
Listing updated: January 07, 2026 at 02:09pm
Listed by:
Kathleen A Rafters 928-533-0902,
Realty ONE Group Mountain Desert
Bought with:
Eileen Marie Nalda, SA563027000
Coldwell Banker Northland
Jeff Bashaw, BR655943000
Coldwell Banker Northland
Source: PAAR,MLS#: 1078453
Facts & features
Interior
Bedrooms & bathrooms
- Bedrooms: 3
- Bathrooms: 3
- Full bathrooms: 2
- 1/2 bathrooms: 1
Heating
- Forced - Gas, Natural Gas
Cooling
- Ceiling Fan(s), Central Air
Appliances
- Included: Built-In Gas Oven, Dishwasher, Disposal, Gas Cooktop, Microwave, Refrigerator
- Laundry: Wash/Dry Connection, Sink
Features
- Ceiling Fan(s), Formal Dining, Soaking Tub, Granite Counters, Kitchen Island, Live on One Level, Master Downstairs, High Ceilings, Walk-In Closet(s)
- Flooring: Tile, Vinyl
- Windows: Double Pane Windows, Blinds, See Remarks
- Basement: Unfinished,Walk-Out Access,Slab
- Has fireplace: Yes
- Fireplace features: Gas
Interior area
- Total structure area: 2,353
- Total interior livable area: 2,353 sqft
Property
Parking
- Total spaces: 2
- Parking features: Paver Block, Garage Door Opener
- Attached garage spaces: 2
Features
- Patio & porch: Covered, Deck
- Exterior features: Landscaping-Front, Landscaping-Rear, Level Entry, Sprinkler/Drip, Storm Gutters
- Fencing: Back Yard
- Has view: Yes
- View description: Boulders, Granite Mountain, Juniper/Pinon, Mountain(s), Trees/Woods
Lot
- Size: 10,018 sqft
- Topography: Cul-De-Sac,Level,Other Trees
Details
- Parcel number: 6
- Zoning: Sf-9
Construction
Type & style
- Home type: SingleFamily
- Architectural style: Contemporary,Ranch
- Property subtype: Single Family Residence
Materials
- Frame, Stone, Stucco
- Roof: Concrete
Condition
- Year built: 2019
Utilities & green energy
- Sewer: City Sewer
- Water: Public
- Utilities for property: Cable Available, Electricity Available, Natural Gas Available, Phone Available, Underground Utilities
Community & neighborhood
Location
- Region: Prescott
- Subdivision: Vista Butte Homesites
Other
Other facts
- Road surface type: Paved
Price history
| Date | Event | Price |
|---|---|---|
| 1/6/2026 | Sold | $785,000-1.8%$334/sqft |
Source: | ||
| 12/30/2025 | Pending sale | $799,000$340/sqft |
Source: | ||
| 9/13/2025 | Listing removed | $799,000$340/sqft |
Source: | ||
| 9/10/2025 | Listed for sale | $799,000$340/sqft |
Source: | ||
| 8/23/2025 | Pending sale | $799,000$340/sqft |
Source: | ||
Public tax history
| Year | Property taxes | Tax assessment |
|---|---|---|
| 2025 | $2,423 +2.2% | $50,668 +5% |
| 2024 | $2,372 +1.4% | $48,256 -56.3% |
| 2023 | $2,339 -6.8% | $110,461 +34.3% |
Find assessor info on the county website
Neighborhood: 86303
Nearby schools
GreatSchools rating
- 8/10Lincoln Elementary SchoolGrades: K-5Distance: 1.7 mi
- 3/10Prescott Mile High Middle SchoolGrades: 6-8Distance: 1.8 mi
- 8/10Prescott High SchoolGrades: 8-12Distance: 2.8 mi
Get a cash offer in 3 minutes
Find out how much your home could sell for in as little as 3 minutes with a no-obligation cash offer.
Estimated market value$785,000
Get a cash offer in 3 minutes
Find out how much your home could sell for in as little as 3 minutes with a no-obligation cash offer.
Estimated market value
$785,000

