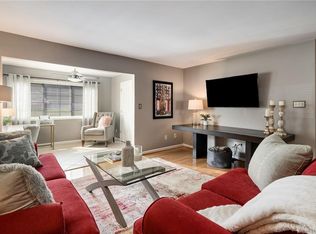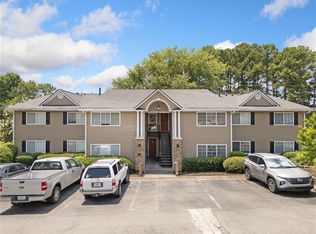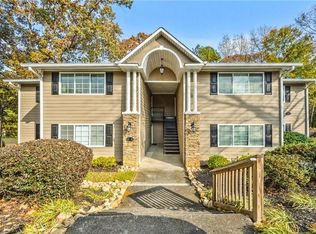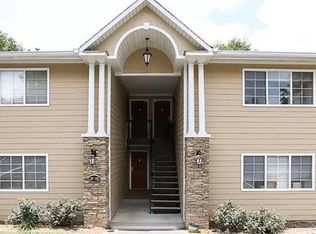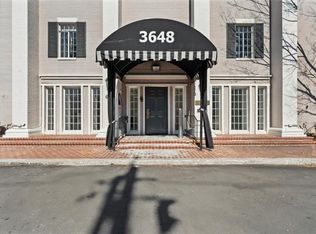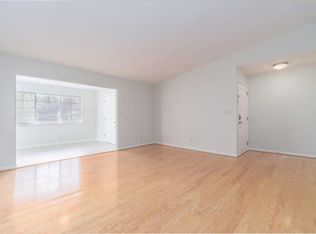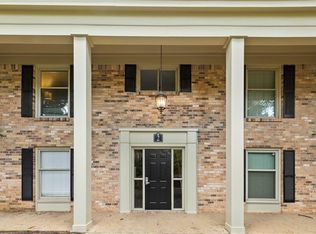Welcome to Brookhaven and the beautiful gated community of Carlyle Woods! This prime main floor, end unit, one bedroom, one bathroom condo has a stepless entry featuring an open floor plan, has recently been updated with fresh paint, a brand new roof and is move-in ready. Natural light fills the sunroom perfectly for a peaceful, relaxing retreat or as office space with additional storage. The kitchen boasts granite countertops, stainless steel appliances, abundant cabinet storage and a breakfast bar adjacent effortlessly flowing into the dining room and living room featuring gleaming hardwood floors throughout. The bright and spacious bedroom features a large walk-in closet with the laundry room including washer/dryer conveniently located through the walk-in closet. You'll find ample parking for you and guests right outside the building as well as access to a variety of on-site amenities, including a dog park, fitness center, and swimming pool. Close proximity to Briarwood Park, Peachtree Creek Greenway and Brookhaven Marta station. Minutes away from Lenox Mall, Buford Highway Farmers Market and dining in Town Brookhaven and Buckhead with easy access to I-85 and GA-400. Note there are some virtually staged photos included to help with visual layout of space.
Active
$236,000
1468 Briarwood Rd #602, Atlanta, GA 30319
1beds
1,015sqft
Est.:
Condominium, Residential
Built in 2007
-- sqft lot
$232,800 Zestimate®
$233/sqft
$334/mo HOA
What's special
Open floor planStainless steel appliancesBreakfast barStepless entryLarge walk-in closetAbundant cabinet storageKitchen boasts granite countertops
- 9 days |
- 96 |
- 1 |
Zillow last checked: 8 hours ago
Listing updated: February 15, 2026 at 05:03am
Listing Provided by:
Jeff Getz,
Keller Williams Realty Metro Atlanta 404-564-5560
Source: FMLS GA,MLS#: 7718102
Tour with a local agent
Facts & features
Interior
Bedrooms & bathrooms
- Bedrooms: 1
- Bathrooms: 1
- Full bathrooms: 1
- Main level bathrooms: 1
- Main level bedrooms: 1
Rooms
- Room types: Sun Room
Primary bedroom
- Features: Master on Main
- Level: Master on Main
Bedroom
- Features: Master on Main
Primary bathroom
- Features: Tub/Shower Combo
Dining room
- Features: Open Concept
Kitchen
- Features: Breakfast Bar, Stone Counters, View to Family Room
Heating
- Central
Cooling
- Ceiling Fan(s), Central Air
Appliances
- Included: Dishwasher, Dryer, Electric Range, Microwave, Refrigerator, Washer
- Laundry: Laundry Room, Main Level
Features
- Walk-In Closet(s)
- Flooring: Carpet, Hardwood, Tile
- Windows: Double Pane Windows
- Basement: None
- Has fireplace: No
- Fireplace features: None
- Common walls with other units/homes: End Unit,No One Below
Interior area
- Total structure area: 1,015
- Total interior livable area: 1,015 sqft
Video & virtual tour
Property
Parking
- Total spaces: 2
- Parking features: Parking Lot
Accessibility
- Accessibility features: None
Features
- Levels: One
- Stories: 1
- Patio & porch: None
- Exterior features: None
- Pool features: Fenced, In Ground
- Spa features: None
- Fencing: None
- Has view: Yes
- View description: Neighborhood, Other
- Waterfront features: None
- Body of water: None
Lot
- Size: 1,306.8 Square Feet
- Features: Landscaped, Private
Details
- Additional structures: Pool House
- Parcel number: 18 201 22 046
- Other equipment: None
- Horse amenities: None
Construction
Type & style
- Home type: Condo
- Architectural style: Traditional
- Property subtype: Condominium, Residential
- Attached to another structure: Yes
Materials
- Concrete, Frame
- Foundation: Slab
- Roof: Composition
Condition
- Resale
- New construction: No
- Year built: 2007
Utilities & green energy
- Electric: 110 Volts
- Sewer: Public Sewer
- Water: Public
- Utilities for property: Cable Available, Electricity Available
Green energy
- Energy efficient items: None
- Energy generation: None
Community & HOA
Community
- Features: Dog Park, Fitness Center, Gated, Homeowners Assoc, Near Public Transport, Near Schools, Near Shopping, Pool, Street Lights
- Security: Smoke Detector(s)
- Subdivision: Carlyle Woods
HOA
- Has HOA: Yes
- Services included: Maintenance Grounds, Maintenance Structure, Pest Control, Swim, Termite, Trash, Water
- HOA fee: $334 monthly
Location
- Region: Atlanta
Financial & listing details
- Price per square foot: $233/sqft
- Tax assessed value: $239,000
- Annual tax amount: $2,132
- Date on market: 2/14/2026
- Cumulative days on market: 316 days
- Listing terms: Cash,Conventional,FHA
- Ownership: Condominium
- Electric utility on property: Yes
- Road surface type: Asphalt
Estimated market value
$232,800
$221,000 - $244,000
$1,758/mo
Price history
Price history
| Date | Event | Price |
|---|---|---|
| 2/14/2026 | Listed for sale | $236,000$233/sqft |
Source: | ||
| 2/14/2026 | Listing removed | $236,000$233/sqft |
Source: | ||
| 7/18/2025 | Price change | $236,000-2.8%$233/sqft |
Source: | ||
| 4/12/2025 | Listed for sale | $242,900+113.1%$239/sqft |
Source: | ||
| 2/27/2021 | Listing removed | -- |
Source: Owner Report a problem | ||
| 11/11/2018 | Listing removed | $1,895$2/sqft |
Source: Owner Report a problem | ||
| 11/8/2018 | Listed for rent | $1,895$2/sqft |
Source: Owner Report a problem | ||
| 11/14/2013 | Sold | $114,000$112/sqft |
Source: Public Record Report a problem | ||
| 9/26/2013 | Pending sale | $114,000$112/sqft |
Source: Peachtree Road Realty Associates LLC #5152802 Report a problem | ||
| 7/23/2013 | Price change | $114,000-0.9%$112/sqft |
Source: Peachtree Road Realty Associates LLC #5152802 Report a problem | ||
| 6/8/2013 | Price change | $115,000-4.2%$113/sqft |
Source: Peachtree Road Realty Associates LLC #5152802 Report a problem | ||
| 5/29/2013 | Listed for sale | $120,000-11%$118/sqft |
Source: Peachtree Road Realty Associates LLC #5152802 Report a problem | ||
| 9/12/2007 | Sold | $134,900$133/sqft |
Source: Public Record Report a problem | ||
Public tax history
Public tax history
| Year | Property taxes | Tax assessment |
|---|---|---|
| 2025 | $2,132 +7% | $95,600 +5.9% |
| 2024 | $1,992 +29% | $90,240 -2.4% |
| 2023 | $1,544 -3.1% | $92,440 +25.3% |
| 2022 | $1,593 +0.2% | $73,800 |
| 2021 | $1,591 -0.3% | $73,800 |
| 2020 | $1,595 +11.7% | $73,800 +9.7% |
| 2019 | $1,428 +5.4% | $67,280 +5.9% |
| 2018 | $1,355 +11.6% | $63,520 +16.8% |
| 2017 | $1,214 +4% | $54,400 +0.8% |
| 2016 | $1,168 | $53,960 +79.6% |
| 2014 | $1,168 | $30,040 |
| 2013 | -- | $30,040 -37.4% |
| 2012 | -- | $47,960 +29.5% |
| 2011 | -- | $37,040 |
| 2010 | $844 | $37,040 |
| 2009 | $844 +89.7% | $37,040 |
| 2008 | $445 | $37,040 |
Find assessor info on the county website
BuyAbility℠ payment
Est. payment
$1,744/mo
Principal & interest
$1217
HOA Fees
$334
Property taxes
$193
Climate risks
Neighborhood: 30319
Nearby schools
GreatSchools rating
- 8/10Ashford Park Elementary SchoolGrades: PK-5Distance: 1.7 mi
- 8/10Chamblee Middle SchoolGrades: 6-8Distance: 3.4 mi
- 8/10Chamblee Charter High SchoolGrades: 9-12Distance: 3.5 mi
Schools provided by the listing agent
- Elementary: Ashford Park
- Middle: Chamblee
- High: Chamblee
Source: FMLS GA. This data may not be complete. We recommend contacting the local school district to confirm school assignments for this home.
