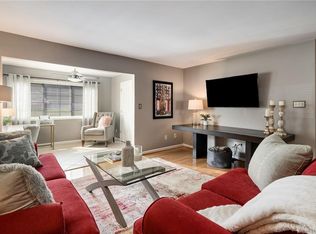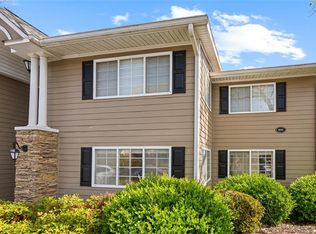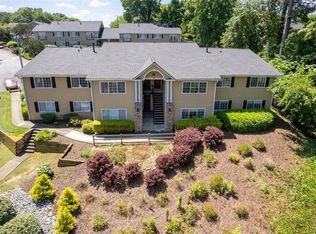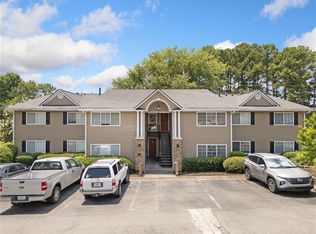Closed
$270,000
1468 Briarwood Rd #1904, Atlanta, GA 30319
2beds
1,392sqft
Condominium, Residential
Built in 2007
-- sqft lot
$267,900 Zestimate®
$194/sqft
$2,331 Estimated rent
Home value
$267,900
$246,000 - $289,000
$2,331/mo
Zestimate® history
Loading...
Owner options
Explore your selling options
What's special
This beautiful 2 bed/2bath condo offers the perfect blend of comfort, style, and unbeatable convenience. Located in the heart of Brookhaven, this light-filled top-floor, end-unit features NEW paint throughout (July 2025), Newer Appliances (2022), Newer HVAC (2018), Newer kitchen faucet & garbage disposal (2023), Newer bedroom floors (2022), Newer cordless blinds (2020), New Roof (June 2025), Newer sink in guest bath, Smart Thermostat and More. Step into the bright living room with engineered hardwood floors, soaring vaulted ceilings, and abundant natural light. The sunroom is ideal as a home office or reading nook, complete with extra storage. The kitchen is a chef’s delight with granite countertops, stainless steel appliances, and a breakfast bar that opens to a spacious dining area—perfect for entertaining. The oversized primary suite features custom cordless blinds, a walk-in closet, and a large vanity. A generously sized secondary bedroom and included washer and dryer add to the home’s functionality. Enjoy access to top-notch community amenities including a pool, fitness center, and dog park—all in a secure, gated setting just minutes from shops, restaurants, and major highways. Move-in ready, stylishly updated, and perfectly located!
Zillow last checked: 8 hours ago
Listing updated: August 19, 2025 at 10:58pm
Listing Provided by:
Kelly Chancy,
Keller Williams Buckhead 404-604-3800
Bought with:
SHERI WINSTON, 264514
Virtual Properties Realty.Net, LLC.
Source: FMLS GA,MLS#: 7612071
Facts & features
Interior
Bedrooms & bathrooms
- Bedrooms: 2
- Bathrooms: 2
- Full bathrooms: 2
- Main level bathrooms: 2
- Main level bedrooms: 2
Primary bedroom
- Features: Oversized Master, Roommate Floor Plan
- Level: Oversized Master, Roommate Floor Plan
Bedroom
- Features: Oversized Master, Roommate Floor Plan
Primary bathroom
- Features: Tub/Shower Combo
Dining room
- Features: Separate Dining Room
Kitchen
- Features: Breakfast Bar, Cabinets Stain, Pantry, Stone Counters, View to Family Room
Heating
- Central
Cooling
- Ceiling Fan(s), Central Air
Appliances
- Included: Dishwasher, Disposal, Dryer, Electric Cooktop, Electric Oven, Gas Water Heater, Microwave, Range Hood, Refrigerator, Washer
- Laundry: In Hall, Laundry Closet, Main Level
Features
- Entrance Foyer, High Ceilings 9 ft Main, High Speed Internet, Vaulted Ceiling(s), Walk-In Closet(s)
- Flooring: Hardwood
- Windows: Double Pane Windows
- Basement: None
- Has fireplace: No
- Fireplace features: None
- Common walls with other units/homes: End Unit,No One Above
Interior area
- Total structure area: 1,392
- Total interior livable area: 1,392 sqft
- Finished area above ground: 1,392
Property
Parking
- Total spaces: 2
- Parking features: Parking Lot
Accessibility
- Accessibility features: None
Features
- Levels: One
- Stories: 1
- Patio & porch: Breezeway
- Exterior features: Lighting, Other, No Dock
- Pool features: None
- Spa features: None
- Fencing: None
- Has view: Yes
- View description: Other
- Waterfront features: None
- Body of water: None
Lot
- Size: 1,589 sqft
- Features: Landscaped
Details
- Additional structures: None
- Parcel number: 1820122171
- Other equipment: None
- Horse amenities: None
Construction
Type & style
- Home type: Condo
- Property subtype: Condominium, Residential
- Attached to another structure: Yes
Materials
- Concrete
- Foundation: Slab
- Roof: Composition
Condition
- Resale
- New construction: No
- Year built: 2007
Utilities & green energy
- Electric: 110 Volts, 220 Volts
- Sewer: Public Sewer
- Water: Public
- Utilities for property: Cable Available, Electricity Available, Phone Available, Underground Utilities, Water Available
Green energy
- Energy efficient items: HVAC
- Energy generation: None
- Water conservation: Low-Flow Fixtures
Community & neighborhood
Security
- Security features: Carbon Monoxide Detector(s), Key Card Entry, Security Gate, Security Lights, Smoke Detector(s)
Community
- Community features: Clubhouse, Fitness Center, Gated, Homeowners Assoc, Near Public Transport, Near Schools, Near Shopping, Near Trails/Greenway
Location
- Region: Atlanta
- Subdivision: Carlyle Woods
HOA & financial
HOA
- Has HOA: Yes
- HOA fee: $454 monthly
- Services included: Insurance, Maintenance Grounds, Maintenance Structure, Reserve Fund, Security, Sewer, Swim, Termite, Trash, Water
Other
Other facts
- Ownership: Condominium
- Road surface type: Asphalt
Price history
| Date | Event | Price |
|---|---|---|
| 8/15/2025 | Sold | $270,000+1.9%$194/sqft |
Source: | ||
| 7/19/2025 | Pending sale | $265,000$190/sqft |
Source: | ||
| 7/10/2025 | Listed for sale | $265,000+28%$190/sqft |
Source: | ||
| 4/27/2017 | Sold | $207,000+13.2%$149/sqft |
Source: Public Record Report a problem | ||
| 8/5/2008 | Sold | $182,900$131/sqft |
Source: Public Record Report a problem | ||
Public tax history
| Year | Property taxes | Tax assessment |
|---|---|---|
| 2024 | $2,905 +33.1% | $118,280 +7.6% |
| 2023 | $2,182 -6% | $109,960 +19.9% |
| 2022 | $2,322 +0.1% | $91,680 |
Find assessor info on the county website
Neighborhood: 30319
Nearby schools
GreatSchools rating
- 8/10Ashford Park Elementary SchoolGrades: PK-5Distance: 1.7 mi
- 8/10Chamblee Middle SchoolGrades: 6-8Distance: 3.4 mi
- 8/10Chamblee Charter High SchoolGrades: 9-12Distance: 3.5 mi
Schools provided by the listing agent
- Elementary: Ashford Park
- Middle: Chamblee
- High: Chamblee Charter
Source: FMLS GA. This data may not be complete. We recommend contacting the local school district to confirm school assignments for this home.
Get a cash offer in 3 minutes
Find out how much your home could sell for in as little as 3 minutes with a no-obligation cash offer.
Estimated market value
$267,900
Get a cash offer in 3 minutes
Find out how much your home could sell for in as little as 3 minutes with a no-obligation cash offer.
Estimated market value
$267,900



