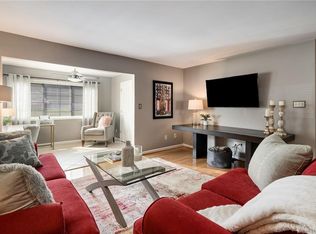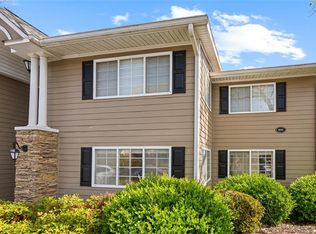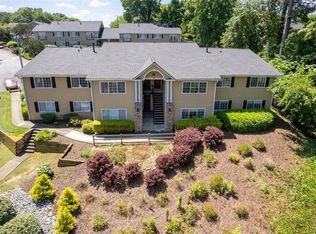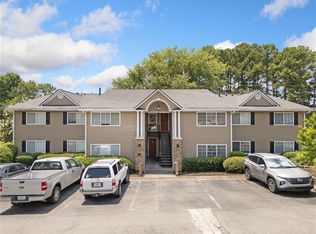Closed
$314,000
1468 Briarwood Rd #1803, Atlanta, GA 30319
2beds
1,392sqft
Condominium, Residential
Built in 2007
-- sqft lot
$303,700 Zestimate®
$226/sqft
$2,331 Estimated rent
Home value
$303,700
$279,000 - $328,000
$2,331/mo
Zestimate® history
Loading...
Owner options
Explore your selling options
What's special
Enjoy living in this second-floor condo in Coveted Carlyle Woods gated community located in the heart of Brookhaven, just minutes off of I85. This Chastain floor plan has two bedrooms and 2 full baths. The main living area has luxury engineered hardwood flooring in the main living area and carpeting in bedrooms. Just recently painted throughout; walls, ceilings, and baseboards. Granite countertops and stainless steel appliances will remain as well as a washer & dryer. Open living area with lots of sunlight and high ceilings. Separate area for dining with breakfast bar. This condo has a unique blend of spaciousness and an abundance of storage throughout. Only 0.2 miles to Briarwood Park with 16 acres of walking trails, tennis courts, indoor basketball court, and playground area; 2 miles to Piedmont Park and the beltline; 1.5 miles to Brookhaven Marta station for easy access to all of Atlanta. HOA includes a pool, recently updated gym, clubhouse, green space/dog run, and access to outdoor grills. Also covered by HOA is: the roof, water, sewer, trash for the unit, common area maintenance, pest control, and community front gate maintenance. A new roof was installed last year on this building and the community workout area is being upgraded soon. Come see this Move-in ready, stress-free condo in the sought-after Carlyle Woods which offers an unparalleled living experience. Rental opportunity is fluid as the HOA cap of 25% has not been obtained currently.
Zillow last checked: 8 hours ago
Listing updated: May 31, 2024 at 12:55am
Listing Provided by:
Suzanne Speelman,
Keller Williams Realty Atl Partners
Bought with:
Sara Ohmer, 243698
Harry Norman Realtors
Source: FMLS GA,MLS#: 7341253
Facts & features
Interior
Bedrooms & bathrooms
- Bedrooms: 2
- Bathrooms: 2
- Full bathrooms: 2
- Main level bathrooms: 2
- Main level bedrooms: 2
Primary bedroom
- Features: Master on Main
- Level: Master on Main
Bedroom
- Features: Master on Main
Primary bathroom
- Features: Tub/Shower Combo
Dining room
- Features: Separate Dining Room
Kitchen
- Features: Breakfast Bar, Eat-in Kitchen, Other Surface Counters, Pantry, Solid Surface Counters, View to Family Room
Heating
- Central, Forced Air, Natural Gas
Cooling
- Ceiling Fan(s), Central Air
Appliances
- Included: Dishwasher, Dryer, Electric Oven, Gas Water Heater, Microwave, Refrigerator, Washer
- Laundry: In Hall
Features
- Crown Molding, Entrance Foyer, High Ceilings 9 ft Upper, High Speed Internet
- Flooring: Carpet, Ceramic Tile, Hardwood, Sustainable
- Windows: Double Pane Windows
- Basement: None
- Has fireplace: No
- Fireplace features: None
- Common walls with other units/homes: No One Above
Interior area
- Total structure area: 1,392
- Total interior livable area: 1,392 sqft
Property
Parking
- Total spaces: 2
- Parking features: Parking Lot, Unassigned
Accessibility
- Accessibility features: None
Features
- Levels: Two
- Stories: 2
- Patio & porch: Front Porch
- Exterior features: None
- Pool features: None
- Spa features: None
- Fencing: None
- Has view: Yes
- View description: Other
- Waterfront features: None
- Body of water: None
Lot
- Size: 1,568 sqft
- Features: Other
Details
- Additional structures: None
- Parcel number: 18 201 22 162
- Other equipment: None
- Horse amenities: None
Construction
Type & style
- Home type: Condo
- Architectural style: Traditional
- Property subtype: Condominium, Residential
- Attached to another structure: Yes
Materials
- Cement Siding, Stone
- Foundation: None
- Roof: Composition
Condition
- Resale
- New construction: No
- Year built: 2007
Utilities & green energy
- Electric: 220 Volts
- Sewer: Public Sewer
- Water: Public
- Utilities for property: Cable Available, Electricity Available, Natural Gas Available, Sewer Available, Underground Utilities, Water Available
Green energy
- Energy efficient items: None
- Energy generation: None
Community & neighborhood
Security
- Security features: Security Guard, Security Lights, Smoke Detector(s)
Community
- Community features: Clubhouse, Dog Park, Fitness Center, Homeowners Assoc, Near Beltline, Near Public Transport, Near Trails/Greenway, Park, Playground, Pool, Public Transportation, Street Lights
Location
- Region: Atlanta
- Subdivision: Carlyle Woods
HOA & financial
HOA
- Has HOA: Yes
- HOA fee: $454 monthly
- Services included: Maintenance Structure, Maintenance Grounds, Pest Control, Sewer, Termite, Trash, Water
Other
Other facts
- Listing terms: Cash,Conventional
- Ownership: Condominium
- Road surface type: Asphalt
Price history
| Date | Event | Price |
|---|---|---|
| 5/23/2024 | Sold | $314,000-0.9%$226/sqft |
Source: | ||
| 5/8/2024 | Pending sale | $317,000$228/sqft |
Source: | ||
| 4/25/2024 | Price change | $317,000-0.9%$228/sqft |
Source: | ||
| 3/22/2024 | Price change | $320,000-1.5%$230/sqft |
Source: | ||
| 2/21/2024 | Listed for sale | $324,900+80.6%$233/sqft |
Source: | ||
Public tax history
| Year | Property taxes | Tax assessment |
|---|---|---|
| 2024 | $3,005 +31.7% | $118,280 +7.6% |
| 2023 | $2,282 -6% | $109,960 +19.9% |
| 2022 | $2,427 +0.2% | $91,680 |
Find assessor info on the county website
Neighborhood: 30319
Nearby schools
GreatSchools rating
- 8/10Ashford Park Elementary SchoolGrades: PK-5Distance: 1.7 mi
- 8/10Chamblee Middle SchoolGrades: 6-8Distance: 3.4 mi
- 8/10Chamblee Charter High SchoolGrades: 9-12Distance: 3.5 mi
Schools provided by the listing agent
- Elementary: Ashford Park
- Middle: Chamblee
- High: Chamblee Charter
Source: FMLS GA. This data may not be complete. We recommend contacting the local school district to confirm school assignments for this home.
Get a cash offer in 3 minutes
Find out how much your home could sell for in as little as 3 minutes with a no-obligation cash offer.
Estimated market value
$303,700
Get a cash offer in 3 minutes
Find out how much your home could sell for in as little as 3 minutes with a no-obligation cash offer.
Estimated market value
$303,700



