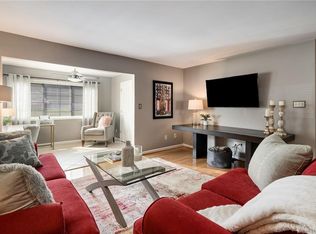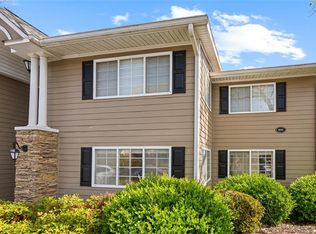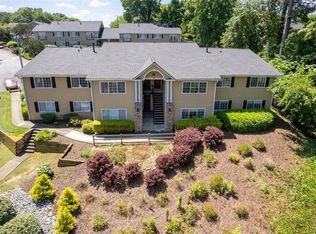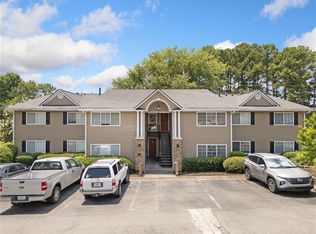Closed
$270,000
1468 Briarwood Rd #1308, Atlanta, GA 30319
2beds
1,392sqft
Condominium, Residential
Built in 2007
-- sqft lot
$265,700 Zestimate®
$194/sqft
$2,331 Estimated rent
Home value
$265,700
$242,000 - $292,000
$2,331/mo
Zestimate® history
Loading...
Owner options
Explore your selling options
What's special
Top-floor, end-unit condo in the heart of Brookhaven, offering comfort, style, and convenience. Recently updated with fresh paint, new carpet, and modern systems, including a 4-year-old HVAC, 5-year-old water heater, and 3.5-year-old roof. The bright living room features hardwood floors, vaulted ceilings, and abundant natural light, while the sunroom doubles as a perfect office space with bonus storage. The kitchen boasts granite countertops, stainless steel appliances, and a breakfast bar adjacent to the spacious dining room. The primary suite includes blackout shades, a walk-in closet, and a large vanity. Secondary bedroom is sizable. Washer and dryer included. Conveniently located to the community amenities like the pool, fitness center, and dog park. Plus, its gated location is just minutes from shopping, dining, and major roadways. Move-in ready and perfectly situated- it's a gem!
Zillow last checked: 8 hours ago
Listing updated: March 11, 2025 at 11:00pm
Listing Provided by:
Kelly Chancy,
Keller Williams Buckhead 404-604-3800
Bought with:
Robin Brown, 366629
RE/MAX Metro Atlanta Cityside
Source: FMLS GA,MLS#: 7502533
Facts & features
Interior
Bedrooms & bathrooms
- Bedrooms: 2
- Bathrooms: 2
- Full bathrooms: 2
- Main level bathrooms: 2
- Main level bedrooms: 2
Primary bedroom
- Features: Oversized Master, Roommate Floor Plan
- Level: Oversized Master, Roommate Floor Plan
Bedroom
- Features: Oversized Master, Roommate Floor Plan
Primary bathroom
- Features: Tub/Shower Combo
Dining room
- Features: Separate Dining Room
Kitchen
- Features: Breakfast Bar, Cabinets Stain, Pantry, Solid Surface Counters, View to Family Room
Heating
- Central
Cooling
- Ceiling Fan(s), Central Air
Appliances
- Included: Dishwasher, Disposal, Dryer, Electric Cooktop, Electric Oven, Electric Water Heater, Microwave, Range Hood, Refrigerator, Washer
- Laundry: In Hall, Laundry Closet, Main Level
Features
- High Ceilings 9 ft Main, High Speed Internet, Vaulted Ceiling(s), Walk-In Closet(s)
- Flooring: Carpet, Hardwood
- Windows: Double Pane Windows
- Basement: None
- Has fireplace: No
- Fireplace features: None
- Common walls with other units/homes: End Unit,No One Above
Interior area
- Total structure area: 1,392
- Total interior livable area: 1,392 sqft
- Finished area above ground: 1,392
Property
Parking
- Total spaces: 2
- Parking features: Detached, Parking Lot
- Has garage: Yes
Accessibility
- Accessibility features: None
Features
- Levels: One
- Stories: 1
- Patio & porch: Breezeway
- Exterior features: Balcony, No Dock
- Pool features: None
- Spa features: None
- Fencing: None
- Has view: Yes
- View description: Other
- Waterfront features: None
- Body of water: None
Lot
- Size: 1,589 sqft
- Features: Landscaped
Details
- Additional structures: None
- Parcel number: 18 201 22 118
- Other equipment: None
- Horse amenities: None
Construction
Type & style
- Home type: Condo
- Property subtype: Condominium, Residential
- Attached to another structure: Yes
Materials
- Concrete
- Foundation: Slab
- Roof: Composition
Condition
- Resale
- New construction: No
- Year built: 2007
Utilities & green energy
- Electric: 110 Volts, 220 Volts
- Sewer: Public Sewer
- Water: Public
- Utilities for property: Cable Available, Electricity Available, Phone Available, Sewer Available, Underground Utilities, Water Available
Green energy
- Energy efficient items: HVAC
- Energy generation: None
- Water conservation: Low-Flow Fixtures
Community & neighborhood
Security
- Security features: Carbon Monoxide Detector(s), Key Card Entry, Security Gate, Security Lights, Smoke Detector(s)
Community
- Community features: Clubhouse, Fitness Center, Gated, Homeowners Assoc, Near Public Transport, Near Schools, Near Shopping, Near Trails/Greenway
Location
- Region: Atlanta
- Subdivision: Carlyle Woods
HOA & financial
HOA
- Has HOA: Yes
- HOA fee: $454 monthly
- Services included: Insurance, Maintenance Grounds, Maintenance Structure, Reserve Fund, Security, Sewer, Swim, Termite, Trash, Water
- Association phone: 706-726-6982
Other
Other facts
- Ownership: Condominium
- Road surface type: Asphalt
Price history
| Date | Event | Price |
|---|---|---|
| 3/7/2025 | Sold | $270,000-1.8%$194/sqft |
Source: | ||
| 2/25/2025 | Pending sale | $275,000$198/sqft |
Source: | ||
| 1/29/2025 | Price change | $275,000-3.5%$198/sqft |
Source: | ||
| 12/28/2024 | Price change | $285,000-3.4%$205/sqft |
Source: | ||
| 11/21/2024 | Price change | $295,000-1.7%$212/sqft |
Source: | ||
Public tax history
| Year | Property taxes | Tax assessment |
|---|---|---|
| 2024 | $2,966 +32.9% | $118,280 +8% |
| 2023 | $2,232 -15.3% | $109,480 +6.8% |
| 2022 | $2,637 +13.9% | $102,520 +15.6% |
Find assessor info on the county website
Neighborhood: 30319
Nearby schools
GreatSchools rating
- 8/10Ashford Park Elementary SchoolGrades: PK-5Distance: 1.7 mi
- 8/10Chamblee Middle SchoolGrades: 6-8Distance: 3.4 mi
- 8/10Chamblee Charter High SchoolGrades: 9-12Distance: 3.5 mi
Schools provided by the listing agent
- Elementary: Ashford Park
- Middle: Chamblee
- High: Chamblee Charter
Source: FMLS GA. This data may not be complete. We recommend contacting the local school district to confirm school assignments for this home.
Get a cash offer in 3 minutes
Find out how much your home could sell for in as little as 3 minutes with a no-obligation cash offer.
Estimated market value
$265,700
Get a cash offer in 3 minutes
Find out how much your home could sell for in as little as 3 minutes with a no-obligation cash offer.
Estimated market value
$265,700



