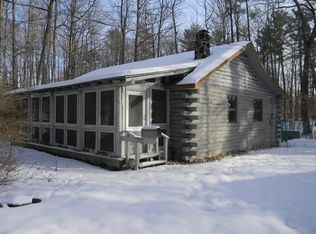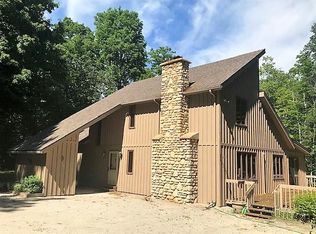Sold
$542,500
1468 Birchwood Rd, Ellison Bay, WI 54210
3beds
1,500sqft
Inland-Residential
Built in 1976
3.5 Acres Lot
$563,800 Zestimate®
$362/sqft
$2,055 Estimated rent
Home value
$563,800
$395,000 - $801,000
$2,055/mo
Zestimate® history
Loading...
Owner options
Explore your selling options
What's special
Welcome to your rustic Door County retreat infused with Scandinavian charm, nestled on 3.5 acres in a quiet setting with an apple orchard and mature trees. The open-concept plan features an updated kitchen, dining & family room with plenty of natural light, vaulted beamed ceiling, & stone fireplace. Two bedrooms, updated bath, & laundry room are on the first floor. Upstairs, you will find a lovely primary suite with beautiful views. An attached 2-car garage (w/workshop) & detached 2-car garage provide ample room for vehicles and toys. Just a 10-min walk to downtown Ellison Bay, this property offers nature at your doorstep with abundant wildlife and close proximity to Nature Conservancy hiking trails, sandy beaches, and Newport State Park.
Zillow last checked: 8 hours ago
Listing updated: May 06, 2025 at 09:00am
Listed by:
Maria Jacobs 920-421-1393,
True North Real Estate LLC
Bought with:
Maria Jacobs, 94-93720
True North Real Estate LLC
Kevin Nordahl, 90-54224
True North Real Estate LLC
Source: Door County MLS,MLS#: 143711
Facts & features
Interior
Bedrooms & bathrooms
- Bedrooms: 3
- Bathrooms: 2
- Full bathrooms: 2
Bedroom 1
- Area: 101.42
- Dimensions: 9.58 x 10.58
Bedroom 2
- Area: 105.94
- Dimensions: 11.25 x 9.42
Bedroom 3
- Area: 177.29
- Dimensions: 15.42 x 11.5
Bathroom 1
- Area: 55.61
- Dimensions: 7.58 x 7.33
Bathroom 2
- Area: 44.66
- Dimensions: 4.92 x 9.08
Dining room
- Area: 139.85
- Dimensions: 12.25 x 11.42
Family room
- Area: 37.89
- Dimensions: 5.17 x 7.33
Kitchen
- Area: 149.37
- Dimensions: 13.08 x 11.42
Living room
- Area: 232.56
- Dimensions: 15.33 x 15.17
Heating
- Forced Air, Propane
Cooling
- Central Air
Features
- Ceiling Fan(s), Main Floor Bathroom, Main Floor Bedroom, Pantry, Vaulted Ceiling(s), Walk-In Closet(s), Walk-in Shower, Other
- Windows: Window Coverings
Interior area
- Total structure area: 1,500
- Total interior livable area: 1,500 sqft
Property
Parking
- Total spaces: 2
- Parking features: 2 Car Garage, Garage Door Opener, Other, Attached, Paved
- Attached garage spaces: 2
- Has uncovered spaces: Yes
Features
- Levels: One and One Half
- Stories: 1
- Patio & porch: Patio
- Exterior features: Other
Lot
- Size: 3.50 Acres
- Dimensions: 470 x 328 x 470 x 320
Details
- Parcel number: 018270002
- Zoning: Heartland 3.5 (HL3.5)
Construction
Type & style
- Home type: SingleFamily
- Property subtype: Inland-Residential
Condition
- Year built: 1976
Community & neighborhood
Location
- Region: Ellison Bay
Price history
| Date | Event | Price |
|---|---|---|
| 5/1/2025 | Sold | $542,500+8.5%$362/sqft |
Source: | ||
| 3/25/2025 | Contingent | $499,900$333/sqft |
Source: | ||
| 3/22/2025 | Listed for sale | $499,900+163.2%$333/sqft |
Source: | ||
| 4/11/2007 | Sold | $189,900$127/sqft |
Source: Public Record Report a problem | ||
Public tax history
| Year | Property taxes | Tax assessment |
|---|---|---|
| 2024 | $2,314 -1.7% | $327,600 +9.6% |
| 2023 | $2,354 -5.9% | $298,800 +28% |
| 2022 | $2,502 +8% | $233,500 |
Find assessor info on the county website
Neighborhood: 54210
Nearby schools
GreatSchools rating
- 6/10Gibraltar Elementary SchoolGrades: PK-5Distance: 12.6 mi
- 7/10Gibraltar Middle SchoolGrades: 6-8Distance: 12.6 mi
- 9/10Gibraltar High SchoolGrades: 9-12Distance: 12.6 mi
Schools provided by the listing agent
- District: Gibraltar
Source: Door County MLS. This data may not be complete. We recommend contacting the local school district to confirm school assignments for this home.

Get pre-qualified for a loan
At Zillow Home Loans, we can pre-qualify you in as little as 5 minutes with no impact to your credit score.An equal housing lender. NMLS #10287.

