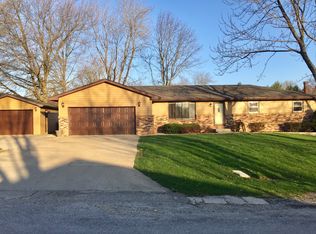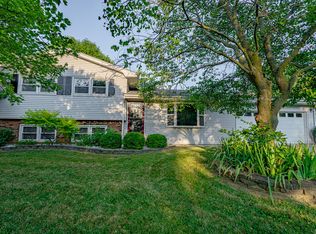Closed
$255,000
14678 Jupiter Ct, Bloomington, IL 61705
4beds
1,389sqft
Single Family Residence
Built in 1976
0.65 Acres Lot
$279,300 Zestimate®
$184/sqft
$1,967 Estimated rent
Home value
$279,300
$265,000 - $293,000
$1,967/mo
Zestimate® history
Loading...
Owner options
Explore your selling options
What's special
Abundant space inside and out! This well-taken care of home on a .65 acre fenced lot right off a private cul-de-sac features 4 bedrooms, 2 bathrooms, 2 car garage and so much more. As you walk through the main level, the hardwood floors guide you though the large living room, into the eat-in kitchen which expands out to the heated/cooled sunroom. The freshly painted Primary suite offers hardwood floors and a full primary bathroom. Lower level of the home features a large family room with wood-burning fireplace, 4th bedroom with walk-in closet, and laundry room which includes utility space with sump pump, water heater *NEW* in 2019, and HVAC replaced in 2013. 2 car Garage features an extra 7x14 space with built-in cabinetry for ample storage potential. The exterior of the home offers replaced gutters & gutter guards, a large fenced-in yard, well taken care of landscaping, storage shed and playground equipment to stay with the home. You will want to tour this home! Seller is a licensed agent and has interest in property.
Zillow last checked: 8 hours ago
Listing updated: May 20, 2023 at 01:03am
Listing courtesy of:
Garrett VonDerHeide 309-613-3543,
BHHS Central Illinois, REALTORS,
Amanda Wycoff 309-242-2647,
BHHS Central Illinois, REALTORS
Bought with:
Rhendy Bradshaw, SRS
RE/MAX Rising
Source: MRED as distributed by MLS GRID,MLS#: 11735465
Facts & features
Interior
Bedrooms & bathrooms
- Bedrooms: 4
- Bathrooms: 2
- Full bathrooms: 2
Primary bedroom
- Features: Flooring (Hardwood), Bathroom (Full)
- Level: Main
- Area: 168 Square Feet
- Dimensions: 12X14
Bedroom 2
- Features: Flooring (Hardwood)
- Level: Main
- Area: 165 Square Feet
- Dimensions: 11X15
Bedroom 3
- Features: Flooring (Hardwood)
- Level: Main
- Area: 132 Square Feet
- Dimensions: 12X11
Bedroom 4
- Features: Flooring (Carpet)
- Level: Lower
- Area: 324 Square Feet
- Dimensions: 12X27
Other
- Features: Flooring (Wood Laminate)
- Level: Main
- Area: 252 Square Feet
- Dimensions: 18X14
Family room
- Features: Flooring (Carpet)
- Level: Lower
- Area: 598 Square Feet
- Dimensions: 26X23
Kitchen
- Features: Kitchen (Eating Area-Table Space), Flooring (Hardwood)
- Level: Main
- Area: 288 Square Feet
- Dimensions: 12X24
Laundry
- Features: Flooring (Vinyl)
- Level: Lower
- Area: 104 Square Feet
- Dimensions: 8X13
Living room
- Features: Flooring (Hardwood)
- Level: Main
- Area: 256 Square Feet
- Dimensions: 16X16
Heating
- Forced Air, Natural Gas
Cooling
- Central Air
Appliances
- Included: Range, Microwave, Dishwasher, Refrigerator
- Laundry: In Unit
Features
- 1st Floor Full Bath, Walk-In Closet(s)
- Flooring: Hardwood
- Basement: None
- Attic: Pull Down Stair
- Number of fireplaces: 1
- Fireplace features: Wood Burning, Attached Fireplace Doors/Screen, Family Room
Interior area
- Total structure area: 2,578
- Total interior livable area: 1,389 sqft
Property
Parking
- Total spaces: 2
- Parking features: Garage Door Opener, On Site, Garage Owned, Attached, Garage
- Attached garage spaces: 2
- Has uncovered spaces: Yes
Accessibility
- Accessibility features: No Disability Access
Features
- Levels: Bi-Level
- Patio & porch: Patio
- Fencing: Fenced
Lot
- Size: 0.65 Acres
- Dimensions: 140X131
- Features: Mature Trees, Landscaped
Details
- Additional structures: Shed(s)
- Parcel number: 1334177009
- Special conditions: None
- Other equipment: Ceiling Fan(s), Sump Pump, Radon Mitigation System
Construction
Type & style
- Home type: SingleFamily
- Architectural style: Bi-Level
- Property subtype: Single Family Residence
Materials
- Vinyl Siding, Brick
- Roof: Asphalt
Condition
- New construction: No
- Year built: 1976
Utilities & green energy
- Sewer: Septic Tank
- Water: Public
Community & neighborhood
Location
- Region: Bloomington
- Subdivision: Apollo Acres
Other
Other facts
- Listing terms: Conventional
- Ownership: Fee Simple
Price history
| Date | Event | Price |
|---|---|---|
| 5/18/2023 | Sold | $255,000+6.3%$184/sqft |
Source: | ||
| 3/18/2023 | Contingent | $239,900$173/sqft |
Source: | ||
| 3/16/2023 | Listed for sale | $239,900+6.6%$173/sqft |
Source: | ||
| 7/1/2021 | Sold | $225,000+12.6%$162/sqft |
Source: | ||
| 5/23/2021 | Pending sale | $199,900$144/sqft |
Source: | ||
Public tax history
| Year | Property taxes | Tax assessment |
|---|---|---|
| 2024 | $4,531 +7.6% | $67,107 +10.9% |
| 2023 | $4,210 +8.5% | $60,490 +10.9% |
| 2022 | $3,879 +6.8% | $54,559 +7.4% |
Find assessor info on the county website
Neighborhood: 61705
Nearby schools
GreatSchools rating
- 9/10Carlock Elementary SchoolGrades: K-5Distance: 6.4 mi
- 3/10Parkside Jr High SchoolGrades: 6-8Distance: 3.7 mi
- 7/10Normal Community West High SchoolGrades: 9-12Distance: 3.8 mi
Schools provided by the listing agent
- Elementary: Carlock Elementary
- Middle: Parkside Jr High
- High: Normal Community West High Schoo
- District: 5
Source: MRED as distributed by MLS GRID. This data may not be complete. We recommend contacting the local school district to confirm school assignments for this home.
Get pre-qualified for a loan
At Zillow Home Loans, we can pre-qualify you in as little as 5 minutes with no impact to your credit score.An equal housing lender. NMLS #10287.

