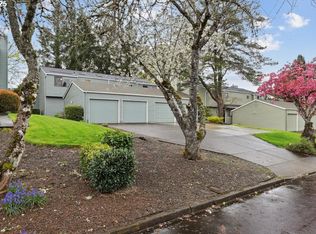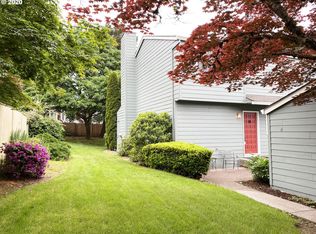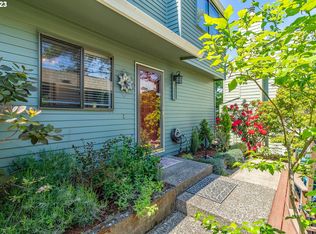Move in ready!! Beautifully updated Townhome in a wonderful community! Open floor plan on main features a completely remodeled kitchen with quartz and new appliances. New flooring, recessed lighting with dimmers, all new plumbing, tankless water heater, remodeled half bath, and new gas fireplace with stone wall. Upstairs includes master with bath and walk in closet, laundry hookup, 2nd bedroom, and loft area which is perfect for den/office. Two car garage has plenty of storage! A must see!!
This property is off market, which means it's not currently listed for sale or rent on Zillow. This may be different from what's available on other websites or public sources.


