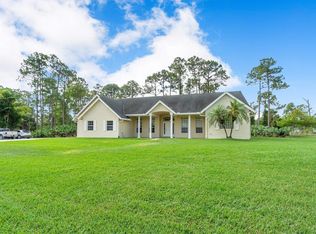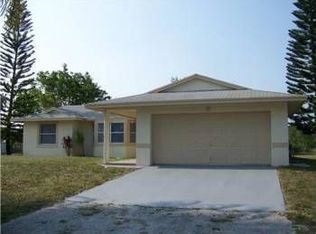Sold for $589,900
$589,900
14676 N 86th Road N, The Acreage, FL 33470
3beds
1,632sqft
Single Family Residence
Built in 1993
1.15 Acres Lot
$586,300 Zestimate®
$361/sqft
$4,726 Estimated rent
Home value
$586,300
$528,000 - $657,000
$4,726/mo
Zestimate® history
Loading...
Owner options
Explore your selling options
What's special
Tastefully updated 3-bed, 2-bath home on a 1.15-acre lot--move-in ready with a modern feel! Featuring impact windows and plantation shutters for style and efficiency. A long driveway leads to an attached 2-car garage, currently used as a man cave/office with split-unit A/C and epoxy floors, offering comfort without compromising function. A newer detached 30x30 garage is fully powered with electrical outlets and lighting, perfect for storage or workspace. Inside, the refreshed kitchen, master suite, and baths exude charm. The master bedroom features his & her walk-in closets and a private sitting/office area. Zoned Agricultural/Residential for privacy. A fully hooked-up RV on-site is negotiable. Major Systems Overview:
Roof: Installed December 2004. Certified in June 2025 with a minimum of 5 years of remaining useful life (per licensed roofer).
HVAC: Full system replaced in 2020
Garage AC: Split wall unit installed in 2023
Water Heater: New in 2025 - just installed.
Detached Garage: Built in 2022 measuring 30' x 30' footprint with 12' ceiling height. Features two 10' x 10' garage doors, both remote-operated. Fully powered with electricity and internet connection
Zillow last checked: 8 hours ago
Listing updated: August 05, 2025 at 06:39am
Listed by:
Maricel Fernandez-Perdomo 561-324-5255,
The Keyes Company
Bought with:
Non Member
Beaches MLS
Source: BeachesMLS,MLS#: RX-11100311 Originating MLS: Beaches MLS
Originating MLS: Beaches MLS
Facts & features
Interior
Bedrooms & bathrooms
- Bedrooms: 3
- Bathrooms: 2
- Full bathrooms: 2
Primary bedroom
- Level: M
- Area: 270 Square Feet
- Dimensions: 27 x 10
Kitchen
- Level: M
- Area: 117 Square Feet
- Dimensions: 13 x 9
Living room
- Level: M
- Area: 255 Square Feet
- Dimensions: 17 x 15
Heating
- Central, Window/Wall
Cooling
- Central Air
Appliances
- Included: Dishwasher, Dryer, Microwave, Electric Range, Refrigerator, Washer
- Laundry: In Garage
Features
- None
- Flooring: Laminate
- Windows: Impact Glass, Plantation Shutters, Impact Glass (Complete)
Interior area
- Total structure area: 2,056
- Total interior livable area: 1,632 sqft
Property
Parking
- Total spaces: 4
- Parking features: 2+ Spaces, Garage - Attached, Garage - Detached
- Attached garage spaces: 4
Features
- Stories: 1
- Exterior features: Room for Pool
- Waterfront features: None
Lot
- Size: 1.15 Acres
- Features: 1 to < 2 Acres
Details
- Parcel number: 00414220000003880
- Zoning: AR
Construction
Type & style
- Home type: SingleFamily
- Property subtype: Single Family Residence
Materials
- CBS, Stucco
- Roof: Comp Shingle
Condition
- Resale
- New construction: No
- Year built: 1993
Utilities & green energy
- Sewer: Septic Tank
- Water: Well
Community & neighborhood
Security
- Security features: None
Community
- Community features: None, No Membership Avail
Location
- Region: Loxahatchee
- Subdivision: Acreage
HOA & financial
HOA
- Services included: None
Other
Other facts
- Listing terms: Cash,Conventional,FHA
Price history
| Date | Event | Price |
|---|---|---|
| 7/31/2025 | Sold | $589,900$361/sqft |
Source: | ||
| 6/23/2025 | Pending sale | $589,900$361/sqft |
Source: | ||
| 6/18/2025 | Listed for sale | $589,900+35.6%$361/sqft |
Source: | ||
| 6/18/2021 | Sold | $435,000+2.4%$267/sqft |
Source: | ||
| 5/18/2021 | Contingent | $425,000$260/sqft |
Source: | ||
Public tax history
| Year | Property taxes | Tax assessment |
|---|---|---|
| 2024 | $6,970 +2.2% | $363,475 +3% |
| 2023 | $6,822 +3.4% | $352,888 +3% |
| 2022 | $6,598 +122.8% | $342,610 +148.4% |
Find assessor info on the county website
Neighborhood: 33470
Nearby schools
GreatSchools rating
- 9/10Pierce Hammock Elementary SchoolGrades: PK-5Distance: 0.6 mi
- 8/10Western Pines Community Middle SchoolGrades: 6-8Distance: 3 mi
- 3/10Seminole Ridge Community High SchoolGrades: 9-12Distance: 4.6 mi
Get a cash offer in 3 minutes
Find out how much your home could sell for in as little as 3 minutes with a no-obligation cash offer.
Estimated market value
$586,300

