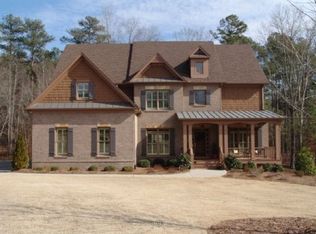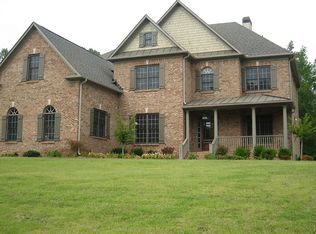Closed
$1,265,000
14675 Timber Point, Milton, GA 30004
6beds
5,513sqft
Single Family Residence
Built in 2006
1.11 Acres Lot
$1,297,600 Zestimate®
$229/sqft
$5,747 Estimated rent
Home value
$1,297,600
$1.18M - $1.43M
$5,747/mo
Zestimate® history
Loading...
Owner options
Explore your selling options
What's special
Prepare to be amazed by this magnificent residence that will leave you breathless from the moment you lay eyes on it. Nestled on a sprawling 1-acre lot, set back from the street, this home offers unparalleled privacy and stunning panoramic views. Step onto the inviting wrap-around porch, adorned with cozy rocking chairs, and envision afternoons filled with friendly conversations and laughter with your neighbors. On weekends, indulge in the tranquility of the oversized deck overlooking a private, level yard adorned with lush turf and a picturesque backdrop of majestic hardwood trees. As you enter, you'll be captivated by the grandeur of the two-story great room, bathed in natural light streaming through the expansive windows. Gather around the fireplace for unforgettable evenings spent with loved ones. The gourmet kitchen, seamlessly connected to the keeping room with its own fireplace and double French doors leading to the deck, is perfect for entertaining guests. The main floor boasts a private study, ideal for a home office, as well as a generously sized dining room that can comfortably accommodate twelve guests. A spacious ensuite bedroom on the main floor, fit for a king-sized bed, is perfect for hosting visiting guests or in-laws. Upstairs, discover oversized secondary bedrooms, each with its own ensuite bathrooms and a luxurious owner's suite featuring a cozy fireplace and ample living space. Also don't miss the hidden gem on the third level - a bonus room perfect for a teenage retreat or hobby space. The fully finished basement is an entertainer's paradise, complete with a stylish entertainment bar, elegant tray ceilings, gleaming hardwood floors, and an abundance of natural light. Enjoy movie nights in the media room or unwind in the additional ensuite bedroom and bath. The basement also offers rooms that can be transformed into a home gym or a private office space. And for all your storage needs, there's even ample space for your holiday decorations in the unfinished storage area. Don't miss out on this incredible opportunity! Schedule your visit today and make this extraordinary home yours.
Zillow last checked: 8 hours ago
Listing updated: June 17, 2024 at 08:28am
Listed by:
Thomas LeCain 404-680-4495,
RE/MAX Around Atlanta
Bought with:
Sylvia Suhardi, 374635
Virtual Properties Realty.com
Source: GAMLS,MLS#: 10304603
Facts & features
Interior
Bedrooms & bathrooms
- Bedrooms: 6
- Bathrooms: 6
- Full bathrooms: 6
- Main level bathrooms: 1
- Main level bedrooms: 1
Heating
- Central, Heat Pump
Cooling
- Ceiling Fan(s), Central Air, Electric
Appliances
- Included: Double Oven, Dishwasher, Disposal, Refrigerator, Oven, Dryer, Washer
- Laundry: Upper Level, In Hall
Features
- High Ceilings, Walk-In Closet(s), Bookcases, Split Bedroom Plan, Double Vanity, Vaulted Ceiling(s)
- Flooring: Hardwood, Carpet, Tile
- Basement: Bath Finished,Full,Interior Entry,Finished,Exterior Entry
- Number of fireplaces: 3
Interior area
- Total structure area: 5,513
- Total interior livable area: 5,513 sqft
- Finished area above ground: 3,887
- Finished area below ground: 1,626
Property
Parking
- Total spaces: 3
- Parking features: Garage, Garage Door Opener, Attached, Side/Rear Entrance, Kitchen Level
- Has attached garage: Yes
Features
- Levels: Three Or More
- Stories: 3
Lot
- Size: 1.11 Acres
- Features: Level
Details
- Parcel number: 22 506006800908
Construction
Type & style
- Home type: SingleFamily
- Architectural style: Brick 3 Side
- Property subtype: Single Family Residence
Materials
- Brick
- Roof: Composition
Condition
- Resale
- New construction: No
- Year built: 2006
Utilities & green energy
- Sewer: Septic Tank
- Water: Public
- Utilities for property: Cable Available, Electricity Available, High Speed Internet, Natural Gas Available, Underground Utilities
Community & neighborhood
Community
- Community features: Sidewalks, Gated
Location
- Region: Milton
- Subdivision: Clearbrooke
HOA & financial
HOA
- Has HOA: Yes
- HOA fee: $1,750 annually
- Services included: Insurance
Other
Other facts
- Listing agreement: Exclusive Right To Sell
Price history
| Date | Event | Price |
|---|---|---|
| 6/14/2024 | Sold | $1,265,000+1.2%$229/sqft |
Source: | ||
| 6/6/2024 | Pending sale | $1,250,000$227/sqft |
Source: | ||
| 6/6/2024 | Contingent | $1,250,000$227/sqft |
Source: | ||
| 5/23/2024 | Listed for sale | $1,250,000+76.1%$227/sqft |
Source: | ||
| 6/5/2007 | Sold | $710,000$129/sqft |
Source: Public Record Report a problem | ||
Public tax history
| Year | Property taxes | Tax assessment |
|---|---|---|
| 2024 | $7,781 +24.7% | $426,640 +59.5% |
| 2023 | $6,238 -7.4% | $267,520 |
| 2022 | $6,738 +0.1% | $267,520 +3% |
Find assessor info on the county website
Neighborhood: 30004
Nearby schools
GreatSchools rating
- 8/10Summit Hill Elementary SchoolGrades: PK-5Distance: 2.6 mi
- 7/10Hopewell Middle SchoolGrades: 6-8Distance: 2.5 mi
- 9/10Cambridge High SchoolGrades: 9-12Distance: 1.4 mi
Schools provided by the listing agent
- Elementary: Summit Hill
- Middle: Hopewell
- High: Cambridge
Source: GAMLS. This data may not be complete. We recommend contacting the local school district to confirm school assignments for this home.
Get a cash offer in 3 minutes
Find out how much your home could sell for in as little as 3 minutes with a no-obligation cash offer.
Estimated market value
$1,297,600

