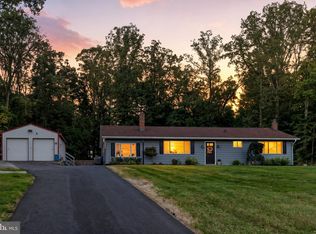Nice 4 b/r 1 1/2 bath home on a 1 acre lot in a beautiful country setting. 4+car garage space. Replacement windows. Family room w/ wood burning fp.
This property is off market, which means it's not currently listed for sale or rent on Zillow. This may be different from what's available on other websites or public sources.
