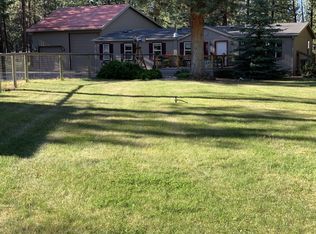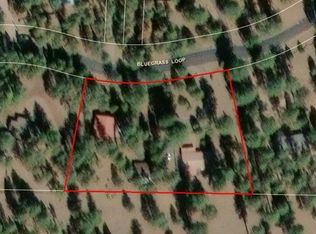Closed
$465,000
14674 Bluegrass Loop, Sisters, OR 97759
3beds
2baths
1,188sqft
Manufactured On Land, Manufactured Home
Built in 1995
1.04 Acres Lot
$460,400 Zestimate®
$391/sqft
$1,840 Estimated rent
Home value
$460,400
$424,000 - $497,000
$1,840/mo
Zestimate® history
Loading...
Owner options
Explore your selling options
What's special
Escape to your own private retreat of opportunity in Sisters! This is the only home in Sisters under $500,000. Nestled in the breathtaking Deschutes National Forest, this 1,188 sq ft manufactured home is situated on 1 acre of level property - complete with 3 spacious outbuildings including a 2-stall shed row barn, pump house with storage, and a 2-door garage with rooms for a home office or gym. Home features include new stainless steel appliances, engineered hardwood, walk-in shower, walk-in closet, and dedicated laundry room. Live within minutes of Sisters Elementary and High School, grocery stores, and charming downtown. Live exceptionally in Sisters today!
Zillow last checked: 8 hours ago
Listing updated: July 14, 2025 at 06:16pm
Listed by:
Real Broker 855-450-0442
Bought with:
Fathom Realty Oregon, LLC
Source: Oregon Datashare,MLS#: 220201393
Facts & features
Interior
Bedrooms & bathrooms
- Bedrooms: 3
- Bathrooms: 2
Heating
- Forced Air
Cooling
- Wall/Window Unit(s)
Appliances
- Included: Dishwasher, Disposal, Double Oven, Dryer, Microwave, Oven, Refrigerator, Washer, Water Heater
Features
- Linen Closet, Primary Downstairs, Shower/Tub Combo, Tile Shower, Vaulted Ceiling(s), Walk-In Closet(s)
- Flooring: Carpet, Simulated Wood
- Windows: Double Pane Windows, Skylight(s)
- Basement: None
- Has fireplace: No
- Common walls with other units/homes: No Common Walls
Interior area
- Total structure area: 1,188
- Total interior livable area: 1,188 sqft
Property
Parking
- Total spaces: 2
- Parking features: Detached, Driveway, Garage Door Opener, RV Access/Parking, Storage, Workshop in Garage
- Garage spaces: 2
- Has uncovered spaces: Yes
Accessibility
- Accessibility features: Accessible Bedroom, Accessible Closets, Accessible Doors, Accessible Hallway(s), Accessible Kitchen
Features
- Levels: One
- Stories: 1
- Patio & porch: Covered, Deck
- Fencing: Fenced
- Has view: Yes
- View description: Forest
Lot
- Size: 1.04 Acres
- Features: Garden, Level, Pasture, Wooded
Details
- Additional structures: Barn(s), Corral(s), RV/Boat Storage, Second Garage, Shed(s), Stable(s), Storage, Workshop
- Parcel number: 144852
- Zoning description: RES
- Special conditions: Standard
Construction
Type & style
- Home type: MobileManufactured
- Architectural style: Traditional
- Property subtype: Manufactured On Land, Manufactured Home
Materials
- Foundation: Slab
- Roof: Composition
Condition
- New construction: No
- Year built: 1995
Utilities & green energy
- Sewer: Septic Tank
- Water: Well
Community & neighborhood
Security
- Security features: Smoke Detector(s)
Location
- Region: Sisters
- Subdivision: Crossroads
HOA & financial
HOA
- Has HOA: Yes
- HOA fee: $35 monthly
- Amenities included: Park, Playground, Road Assessment, Trail(s)
Other
Other facts
- Body type: Double Wide
- Listing terms: Cash,Conventional,FHA,USDA Loan,VA Loan
- Road surface type: Paved
Price history
| Date | Event | Price |
|---|---|---|
| 7/14/2025 | Sold | $465,000-2.1%$391/sqft |
Source: | ||
| 6/7/2025 | Pending sale | $475,000$400/sqft |
Source: | ||
| 5/9/2025 | Listed for sale | $475,000$400/sqft |
Source: | ||
Public tax history
| Year | Property taxes | Tax assessment |
|---|---|---|
| 2024 | $3,191 +2.9% | $227,550 +6.1% |
| 2023 | $3,102 +5.2% | $214,500 |
| 2022 | $2,950 +2.5% | $214,500 +6.1% |
Find assessor info on the county website
Neighborhood: 97759
Nearby schools
GreatSchools rating
- 6/10Sisters Middle SchoolGrades: 5-8Distance: 1.5 mi
- 8/10Sisters High SchoolGrades: 9-12Distance: 1.3 mi
- 8/10Sisters Elementary SchoolGrades: K-4Distance: 3 mi
Schools provided by the listing agent
- Elementary: Sisters Elem
- Middle: Sisters Middle
- High: Sisters High
Source: Oregon Datashare. This data may not be complete. We recommend contacting the local school district to confirm school assignments for this home.
Sell for more on Zillow
Get a free Zillow Showcase℠ listing and you could sell for .
$460,400
2% more+ $9,208
With Zillow Showcase(estimated)
$469,608
