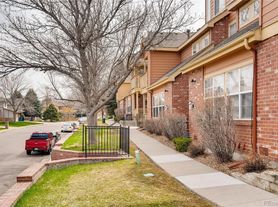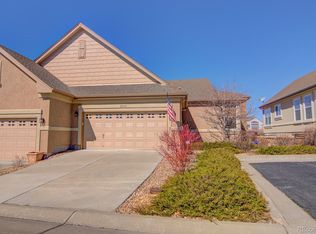Spacious and bright ~1900 sq. ft. townhouse with 3 levels featuring 3 bedrooms, 3.5 bathrooms, loft and a 2-car attached garage. Enjoy a modern open floor plan with granite countertops, stainless steel appliances, a cozy fireplace, and a luxurious primary suite. High-speed wired internet (LAN outlets throughout), energy-efficient heating and water systems, and a quiet, low-traffic neighborhood
The flexible loft with a private bath is perfect for a home office, gym, playroom, or guest space. Laundry hookups are conveniently located upstairs (open to providing new units for a well-qualified tenant).
Gorgeous Front Range mountain and city light views from your private balcony or front porch with a playground, grill and gazebo area right out front!
Fantastic location in the highly rated Cherry Creek School District, just minutes from Cherry Creek State Park, with easy access to DTC, CU Anschutz, downtown Denver, and plenty of nearby shopping, dining, and entertainment.
Tenants are responsible for all utilities.
Pets are considered on a case-by-case basis with additional refundable deposit and monthly pet rent. Only one pet allowed.
Lease signature and first full month's rent due within 3 days of application approval. Security Deposit equal to one month's rent and any pro-rated rent due prior to move-in, along with proof of renters insurance and utility turn-ons.
5% admin fee due after lease signing.
Requirements: credit scores of 650+, gross monthly income 2x rent, no evictions in past 5 years and must be able to pass a criminal background check. No Smoking.
Per HB23-1099, a prospective tenant has the right to provide the landlord a portable tenant screening report, as defined in section 38-12-902(2.5), Colorado Revised Statutes; and if a prospective tenant provides the landlord with a portable tenant screening report, the landlord is prohibited from charging the prospective tenant a rental application fee; or charging the prospective tenant a fee for the landlord to access or use the portable tenant screening report. The portable tenant screening report must be provided to the landlord directly by the consumer reporting agency and can be no more than 30 days old.
Townhouse for rent
$2,895/mo
14673 E Belleview Dr, Aurora, CO 80015
3beds
1,890sqft
Price may not include required fees and charges.
Townhouse
Available now
Cats, small dogs OK
Central air
Washer dryer hookup laundry
Attached garage parking
Fireplace
What's special
Cozy fireplacePrivate balconyLuxurious primary suiteStainless steel appliancesGranite countertopsModern open floor plan
- 18 days |
- -- |
- -- |
Travel times
Looking to buy when your lease ends?
Consider a first-time homebuyer savings account designed to grow your down payment with up to a 6% match & a competitive APY.
Facts & features
Interior
Bedrooms & bathrooms
- Bedrooms: 3
- Bathrooms: 4
- Full bathrooms: 3
- 1/2 bathrooms: 1
Heating
- Fireplace
Cooling
- Central Air
Appliances
- Included: Dishwasher, Microwave, Range/Oven, Refrigerator, Stove
- Laundry: Washer Dryer Hookup
Features
- Has fireplace: Yes
Interior area
- Total interior livable area: 1,890 sqft
Video & virtual tour
Property
Parking
- Parking features: Attached
- Has attached garage: Yes
- Details: Contact manager
Features
- Exterior features: HOA Fee, Loft, No Utilities included in rent, Outdoor Area, Trash, Washer Dryer Hookup
Details
- Parcel number: 207318126083
Construction
Type & style
- Home type: Townhouse
- Property subtype: Townhouse
Building
Management
- Pets allowed: Yes
Community & HOA
Location
- Region: Aurora
Financial & listing details
- Lease term: Contact For Details
Price history
| Date | Event | Price |
|---|---|---|
| 11/4/2025 | Price change | $2,895-1.9%$2/sqft |
Source: Zillow Rentals | ||
| 10/30/2025 | Listed for rent | $2,950$2/sqft |
Source: Zillow Rentals | ||
| 10/29/2025 | Listing removed | $2,950$2/sqft |
Source: Zillow Rentals | ||
| 10/16/2025 | Listed for rent | $2,950$2/sqft |
Source: Zillow Rentals | ||
| 10/10/2025 | Sold | $495,000-4.3%$262/sqft |
Source: | ||

