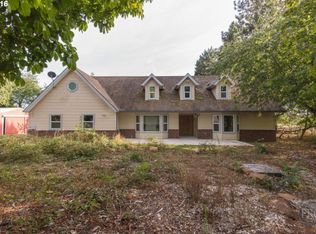Affordable country living! This ONE LEVEL HOME offers a large family room that opens up to the kitchen and dining room, perfect for gathering together. The master suite has plenty of closet space and spacious attached bathroom. This is the property you've been dreaming of. Flat 2 acres already set up for a hobby farm with a barn/shop, animal stalls and additional out buildings for storage.
This property is off market, which means it's not currently listed for sale or rent on Zillow. This may be different from what's available on other websites or public sources.
