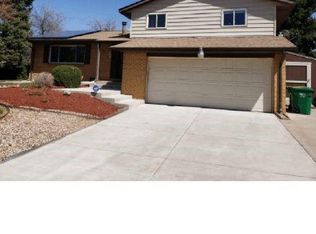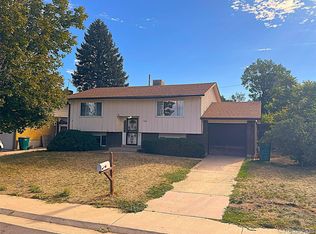Nicely update 4 bedroom 2 bath home. NEW, NEW, NEW..... ! Kitchen: Brand new tiles+cabinets+ stainless steel appliances+Basement Bathrooms: Brand new New paint, New flooring all over and more (CARPETS will be Steam cleaned and Shampooed) Perfect for entertaining and relaxation. Attached 1 car garage. Perfect home for family Large fenced yard for pets and kids to romp in, Galley Style kitchen with Eating Area, Designer Tile Back-splash, 42inch Brand new Cabinets, Double pane windows. 2 beds on Main Level + 2 in lower level. Plenty of storage. **One month reimbursable security Deposit required at signing. Tenants responsible for all utilities and yard work. Proof of funds, background check and employment verification required. Pets OK with Pet Deposit ($250 per pet).
This property is off market, which means it's not currently listed for sale or rent on Zillow. This may be different from what's available on other websites or public sources.

