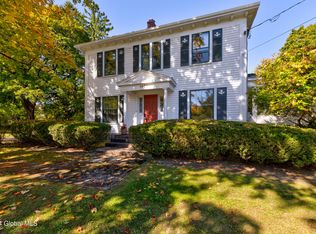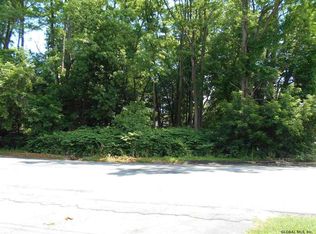Closed
$400,000
1467 Van Antwerp Road, Niskayuna, NY 12309
4beds
2,339sqft
Single Family Residence, Residential
Built in 1932
1 Acres Lot
$462,900 Zestimate®
$171/sqft
$2,730 Estimated rent
Home value
$462,900
$440,000 - $486,000
$2,730/mo
Zestimate® history
Loading...
Owner options
Explore your selling options
What's special
The pinnacle of elegance and tranquility! This exquisite property offers 4 bedrooms, 2 full baths, 2339 sqft. of thoughtfully designed living space. The first floor offers an updated kitchen and breakfast area w/ bay window, living room w/a fireplace, newly refinished hardwood floors, and custom built-ins, striking metal frame windows. The two-level family room with/ custom built-ins and an adjacent full bath has the potential for an in-law or guest suite. Private backyard with a full acre. Near award-winning Niskayuna High School, library, and local parks ensuring an exceptional quality of life in this coveted location.
Zillow last checked: 8 hours ago
Listing updated: September 16, 2025 at 12:34pm
Listed by:
Scott P Varley 518-281-6808,
KW Platform,
Rachel Kusaywa 518-542-6070,
KW Platform
Bought with:
Jamie M Mazuryk, 10301221528
CM Fox Real Estate
Source: Global MLS,MLS#: 202324374
Facts & features
Interior
Bedrooms & bathrooms
- Bedrooms: 4
- Bathrooms: 2
- Full bathrooms: 2
Bedroom
- Level: Second
Bedroom
- Level: Second
Bedroom
- Level: Second
Bedroom
- Level: Second
Den
- Level: First
Dining room
- Level: First
Family room
- Level: First
Kitchen
- Level: First
Living room
- Level: First
Heating
- Hot Water, Natural Gas
Cooling
- None
Appliances
- Included: Dishwasher, Gas Water Heater, Oven, Range, Refrigerator
- Laundry: In Basement
Features
- Built-in Features, Crown Molding, Eat-in Kitchen
- Flooring: Tile, Carpet, Hardwood
- Windows: Bay Window(s)
- Basement: Full
- Number of fireplaces: 1
- Fireplace features: Living Room, Wood Burning
Interior area
- Total structure area: 2,339
- Total interior livable area: 2,339 sqft
- Finished area above ground: 2,339
- Finished area below ground: 0
Property
Parking
- Total spaces: 6
- Parking features: Off Street, Paved, Attached, Driveway, Garage Door Opener
- Garage spaces: 2
- Has uncovered spaces: Yes
Features
- Patio & porch: Patio
Lot
- Size: 1 Acres
- Features: Private, Wooded, Landscaped
Details
- Parcel number: 422400 40.1925
- Special conditions: Standard
Construction
Type & style
- Home type: SingleFamily
- Architectural style: Tudor
- Property subtype: Single Family Residence, Residential
Materials
- Brick, Vinyl Siding, Wood Siding
- Roof: Asphalt
Condition
- New construction: No
- Year built: 1932
Utilities & green energy
- Sewer: Public Sewer
- Water: Public
Community & neighborhood
Location
- Region: Niskayuna
Price history
| Date | Event | Price |
|---|---|---|
| 11/1/2023 | Sold | $400,000$171/sqft |
Source: | ||
| 9/15/2023 | Pending sale | $400,000$171/sqft |
Source: | ||
| 9/8/2023 | Listed for sale | $400,000+40.8%$171/sqft |
Source: | ||
| 3/10/2021 | Sold | $284,000$121/sqft |
Source: Public Record Report a problem | ||
| 12/31/2020 | Sold | $284,000$121/sqft |
Source: | ||
Public tax history
| Year | Property taxes | Tax assessment |
|---|---|---|
| 2024 | -- | $265,000 |
| 2023 | -- | $265,000 |
| 2022 | -- | $265,000 |
Find assessor info on the county website
Neighborhood: 12309
Nearby schools
GreatSchools rating
- 7/10Craig Elementary SchoolGrades: K-5Distance: 1.2 mi
- 7/10Van Antwerp Middle SchoolGrades: 6-8Distance: 0.5 mi
- 9/10Niskayuna High SchoolGrades: 9-12Distance: 0.4 mi
Schools provided by the listing agent
- High: Niskayuna
Source: Global MLS. This data may not be complete. We recommend contacting the local school district to confirm school assignments for this home.

