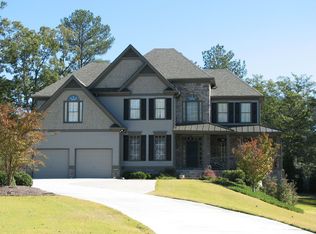Closed
$650,000
1467 Uncle Ben Dr, Powder Springs, GA 30127
5beds
3,081sqft
Single Family Residence, Residential
Built in 2003
0.69 Acres Lot
$651,400 Zestimate®
$211/sqft
$2,715 Estimated rent
Home value
$651,400
$599,000 - $704,000
$2,715/mo
Zestimate® history
Loading...
Owner options
Explore your selling options
What's special
Welcome home! Located in Cobb's sought after and peaceful equestrian area, you'll forget you're only minutes from everything West Cobb has to offer. This well maintained home is an entertainer's dream. The cook's kitchen offers tons of storage, stone counters, gas range, double ovens, and spacious breakfast bar with tons of room for friends and family. Outside you'll find a screened porch, large deck, and patio overlooking the level, fenced yard. The primary bedroom on the main level is light-filled and the en suite boasts double vanities, separate tile shower, soaking tub, and walk-in closet. Upstairs you're greeted with generous secondary bedrooms, well appointed baths, and a huge bonus room which makes for a great teen hangout, movie room, home office, or more! The unfinished walk-out basement creates even more opportunity in this already wonderful home! Excellent Cobb schools - Still | Lovinggood | Hillgrove
Zillow last checked: 8 hours ago
Listing updated: September 20, 2024 at 10:52pm
Listing Provided by:
Shelbie Lorkowski,
Southern Classic Realtors
Bought with:
Andrew Gasper, 357368
ERA Foster & Bond
Source: FMLS GA,MLS#: 7442658
Facts & features
Interior
Bedrooms & bathrooms
- Bedrooms: 5
- Bathrooms: 4
- Full bathrooms: 3
- 1/2 bathrooms: 1
- Main level bathrooms: 1
- Main level bedrooms: 1
Primary bedroom
- Features: Master on Main
- Level: Master on Main
Bedroom
- Features: Master on Main
Primary bathroom
- Features: Double Vanity, Separate Tub/Shower, Soaking Tub
Dining room
- Features: Separate Dining Room
Kitchen
- Features: Breakfast Bar, Breakfast Room, Cabinets White, Country Kitchen, Eat-in Kitchen, Keeping Room, Pantry, Stone Counters
Heating
- Natural Gas
Cooling
- Ceiling Fan(s), Central Air
Appliances
- Included: Dishwasher, Disposal, Double Oven, Gas Cooktop, Gas Water Heater, Microwave, Self Cleaning Oven
- Laundry: Main Level
Features
- Crown Molding, Double Vanity, Entrance Foyer 2 Story, High Speed Internet, Tray Ceiling(s), Vaulted Ceiling(s), Walk-In Closet(s)
- Flooring: Carpet, Ceramic Tile, Concrete, Hardwood
- Windows: Double Pane Windows
- Basement: Daylight,Full,Unfinished
- Attic: Pull Down Stairs
- Number of fireplaces: 2
- Fireplace features: Gas Starter, Great Room, Keeping Room
- Common walls with other units/homes: No Common Walls
Interior area
- Total structure area: 3,081
- Total interior livable area: 3,081 sqft
Property
Parking
- Total spaces: 3
- Parking features: Driveway, Garage, Garage Door Opener, Garage Faces Side
- Garage spaces: 3
- Has uncovered spaces: Yes
Accessibility
- Accessibility features: None
Features
- Levels: Two
- Stories: 2
- Patio & porch: Covered, Deck, Front Porch, Patio, Screened
- Pool features: None
- Spa features: None
- Fencing: Back Yard
- Has view: Yes
- View description: Neighborhood, Rural
- Waterfront features: None
- Body of water: None
Lot
- Size: 0.69 Acres
- Features: Back Yard, Front Yard, Landscaped, Private, Sprinklers In Front, Sprinklers In Rear
Details
- Additional structures: None
- Parcel number: 19027700400
- Other equipment: Irrigation Equipment
- Horse amenities: None
Construction
Type & style
- Home type: SingleFamily
- Architectural style: Traditional
- Property subtype: Single Family Residence, Residential
Materials
- Brick Front, Cement Siding
- Foundation: Concrete Perimeter
- Roof: Composition
Condition
- Resale
- New construction: No
- Year built: 2003
Utilities & green energy
- Electric: 110 Volts
- Sewer: Public Sewer
- Water: Public
- Utilities for property: Cable Available, Electricity Available, Natural Gas Available, Phone Available, Sewer Available, Underground Utilities, Water Available
Green energy
- Energy efficient items: HVAC, Thermostat, Water Heater, Windows
- Energy generation: None
Community & neighborhood
Security
- Security features: Carbon Monoxide Detector(s), Fire Alarm, Security Lights, Smoke Detector(s)
Community
- Community features: None
Location
- Region: Powder Springs
- Subdivision: Dyer Farm
Other
Other facts
- Road surface type: Asphalt
Price history
| Date | Event | Price |
|---|---|---|
| 9/18/2024 | Sold | $650,000$211/sqft |
Source: | ||
| 8/26/2024 | Pending sale | $650,000$211/sqft |
Source: | ||
| 8/22/2024 | Listed for sale | $650,000+84.8%$211/sqft |
Source: | ||
| 9/8/2003 | Sold | $351,700$114/sqft |
Source: Public Record | ||
Public tax history
| Year | Property taxes | Tax assessment |
|---|---|---|
| 2024 | $5,716 +10.5% | $232,848 |
| 2023 | $5,174 +2.9% | $232,848 +16.8% |
| 2022 | $5,027 +21.7% | $199,328 +25.9% |
Find assessor info on the county website
Neighborhood: 30127
Nearby schools
GreatSchools rating
- 7/10Still Elementary SchoolGrades: PK-5Distance: 1 mi
- 7/10Lovinggood Middle SchoolGrades: 6-8Distance: 0.7 mi
- 9/10Hillgrove High SchoolGrades: 9-12Distance: 0.8 mi
Schools provided by the listing agent
- Elementary: Still
- Middle: Lovinggood
- High: Hillgrove
Source: FMLS GA. This data may not be complete. We recommend contacting the local school district to confirm school assignments for this home.
Get a cash offer in 3 minutes
Find out how much your home could sell for in as little as 3 minutes with a no-obligation cash offer.
Estimated market value
$651,400
Get a cash offer in 3 minutes
Find out how much your home could sell for in as little as 3 minutes with a no-obligation cash offer.
Estimated market value
$651,400
