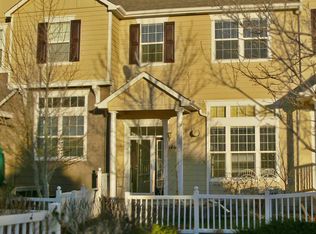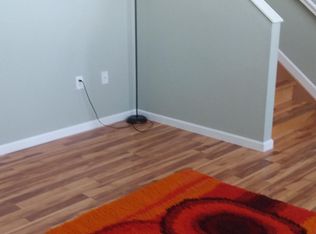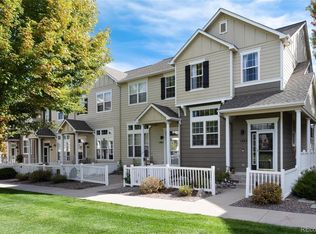Location, Location, Location! This 3 Bedroom, 3 Bathroom Plus Study/Office Townhome Sits in a Prime Spot Facing The Park With Common Area Gazebo, and Is Close to The Phillip S. Miller Rec Center and Activity Complex. Upon Entering, You Will Notice The Abundance Of Natural Light and Vaulted Family Room. The Dining Area and Office Both Have Hardwood Floors. The Kitchen Boasts New Stainless Steel Appliances and a Pantry. Chores are a Breeze With The Included Washer and Dryer. The Upper Level Has a Master with a Private Full Bath and Walk In Closet With Organizers. 2 More Bedrooms and a Full Bath Complete The Upper Level. The Front Flagstone Patio Is Perfect For Enjoying Time Spent Outdoors Relaxing. Walking and Biking Trails Run Through the Complex and Near By. Parking Is Made Easy With The Attached 2 Car Garage. Hurry, This Home, Located In The Coveted Red Hawk Neighborhood In Castle Rock Won't Last Long!
This property is off market, which means it's not currently listed for sale or rent on Zillow. This may be different from what's available on other websites or public sources.


