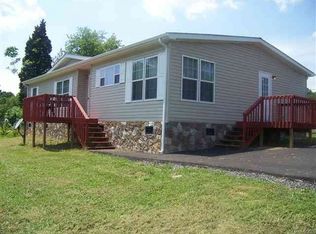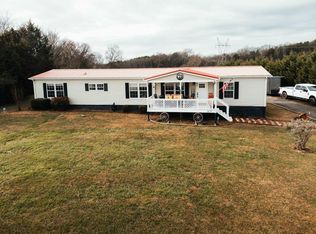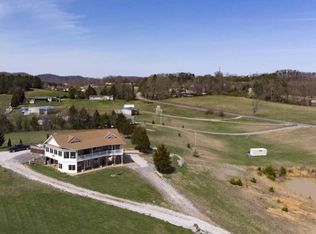Sold for $260,000
$260,000
1467 Squire Fox Rd, Dandridge, TN 37725
2beds
1,488sqft
Single Family Residence, Manufactured Home, Residential
Built in 2006
3.25 Acres Lot
$260,200 Zestimate®
$175/sqft
$2,491 Estimated rent
Home value
$260,200
$247,000 - $273,000
$2,491/mo
Zestimate® history
Loading...
Owner options
Explore your selling options
What's special
Discover Your Perfect Home Near Douglas Lake, Dandridge, TN!
Imagine coming home to this beautiful 2-bedroom, 2-bath residence, boasting approximately 1,488 finished square feet and ready for you to move in. Situated on a generous 3.25 acres, this property includes a convenient carport and a large workshop - perfect for hobbies or extra storage. Lots of room for kids, pets or mini farm.
Outdoor enthusiasts will enjoy the proximity to Douglas Lake, just 2 miles away, providing endless opportunities for water activities on its 30,000+ acres of public water. Commuting is a cinch with I-40 (Exit 415) just 2 miles away, putting you within easy reach of employment, schools, and all the attractions of Sevierville, Pigeon Forge, Gatlinburg, and the majestic Great Smoky Mountains National Park.
Originally a 3-bedroom home, the previous owner removed a wall to expand the living room but converting it back to a 3-bedroom is an easy renovation. This home is move in ready, clean, complete with stove, refrigerator, built in microwave and dishwasher!
Contact any agent to arrange your private tour! Drive by this home anytime.
Zillow last checked: 8 hours ago
Listing updated: January 23, 2026 at 02:26pm
Listed by:
Mark A. Jackson 865-548-4215,
Jackson Real Estate & Auction
Bought with:
Elyse Wolfe, 370458
The Real Estate Depot
Source: Lakeway Area AOR,MLS#: 709890
Facts & features
Interior
Bedrooms & bathrooms
- Bedrooms: 2
- Bathrooms: 2
- Full bathrooms: 2
Heating
- Electric, Forced Air
Cooling
- Central Air, Electric
Appliances
- Included: Dishwasher, Electric Range, Electric Water Heater, Microwave, Refrigerator
Features
- Breakfast Bar, Ceiling Fan(s), Double Vanity, High Speed Internet, Laminate Counters, Walk-In Closet(s)
- Flooring: Carpet, Laminate, Vinyl
- Has basement: No
- Number of fireplaces: 1
- Fireplace features: Metal, Wood Burning
Interior area
- Total structure area: 1,488
- Total interior livable area: 1,488 sqft
- Finished area above ground: 1,488
- Finished area below ground: 0
Property
Features
- Patio & porch: Covered, Deck, Side Porch
- Exterior features: Rain Gutters
- Has view: Yes
Lot
- Size: 3.25 Acres
- Dimensions: 196/885/159/870
- Features: Agricultural, Meadow, Open Lot, Rolling Slope, Views, Wooded
Details
- Additional structures: Storage, Workshop
- Parcel number: 075 021.12
Construction
Type & style
- Home type: MobileManufactured
- Property subtype: Single Family Residence, Manufactured Home, Residential
Materials
- Stucco, Vinyl Siding
- Foundation: Combination, Permanent
Condition
- New construction: No
- Year built: 2006
Utilities & green energy
- Electric: Circuit Breakers
- Sewer: Septic Tank
- Water: Public
- Utilities for property: Electricity Connected
Community & neighborhood
Location
- Region: Dandridge
Price history
| Date | Event | Price |
|---|---|---|
| 1/23/2026 | Sold | $260,000-3.7%$175/sqft |
Source: | ||
| 12/16/2025 | Pending sale | $269,900$181/sqft |
Source: | ||
| 12/16/2025 | Listed for sale | $269,900$181/sqft |
Source: | ||
| 12/13/2025 | Listing removed | $269,900$181/sqft |
Source: | ||
| 9/22/2025 | Listed for sale | $269,900$181/sqft |
Source: | ||
Public tax history
| Year | Property taxes | Tax assessment |
|---|---|---|
| 2025 | $718 +4.2% | $48,200 |
| 2024 | $689 +32.5% | $48,200 +113% |
| 2023 | $520 +5% | $22,625 |
Find assessor info on the county website
Neighborhood: 37725
Nearby schools
GreatSchools rating
- 4/10Jefferson Virtual AcademyGrades: 1-12Distance: 3.4 mi
- 6/10Jefferson Co High SchoolGrades: 9-12Distance: 2.9 mi
- 7/10Piedmont Elementary SchoolGrades: PK-5Distance: 2.6 mi


