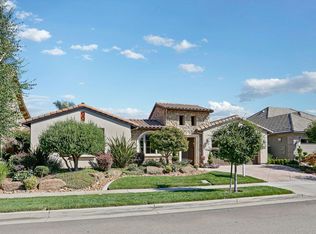Closed
$913,000
1467 Springhaven Way, Lodi, CA 95242
3beds
3,443sqft
Single Family Residence
Built in 2005
8,071.67 Square Feet Lot
$881,200 Zestimate®
$265/sqft
$3,090 Estimated rent
Home value
$881,200
$793,000 - $987,000
$3,090/mo
Zestimate® history
Loading...
Owner options
Explore your selling options
What's special
Discover the epitome of luxury living with our custom-built two-story home, meticulously designed with an Italian Venetian flair. Nestled in a prestigious neighborhood, this architectural masterpiece boasts a unique blend of timeless elegance and modern comfort. The heart of the home is the kitchen, featuring a large Island, custom cabinetry, wine fridge with plenty of storage. Entertain guests here in this large open area or retreat to the cozy living room with its handcrafted fireplace, perfect for intimate gatherings. Indulge in relaxation within the luxurious downstairs primary bedroom suite, offering a private sanctuary complete with a spa-like ensuite bathroom Including a Steam Shower , Tub, and two walk-in closets with custom closet organization. Upstairs, discover additional bedrooms , bathroom , and a large versatile loft space ideal for an entertainment area. Working from home is a breeze with a lower level office space with a walk- out patio area. Outside, the allure continues with a three-car garage with plenty of storage. Landscaped outdoor spaces provide the perfect backdrop for al fresco dining and leisurely evenings. Impeccably crafted with a list of desirable upgrades and thoughtful design, this custom home is a testament to exquisite taste.
Zillow last checked: 8 hours ago
Listing updated: August 15, 2024 at 04:51pm
Listed by:
Desire Alvarez DRE #01404167 209-969-9955,
KW Sac Metro
Bought with:
KW Silicon City
Source: MetroList Services of CA,MLS#: 224071074Originating MLS: MetroList Services, Inc.
Facts & features
Interior
Bedrooms & bathrooms
- Bedrooms: 3
- Bathrooms: 3
- Full bathrooms: 2
- Partial bathrooms: 1
Primary bedroom
- Features: Closet, Ground Floor, Walk-In Closet, Walk-In Closet(s)
Primary bathroom
- Features: Double Vanity, Granite Counters, Steam, Tile, Tub, Multiple Shower Heads, Walk-In Closet(s), Window
Dining room
- Features: Space in Kitchen, Dining/Living Combo
Kitchen
- Features: Pantry Closet, Granite Counters, Island w/Sink, Kitchen/Family Combo
Heating
- Central, Fireplace(s)
Cooling
- Ceiling Fan(s), Central Air, Whole House Fan, Multi Units, Zoned
Appliances
- Included: Free-Standing Gas Range, Free-Standing Refrigerator, Range Hood, Trash Compactor, Dishwasher, Disposal, Microwave, Tankless Water Heater, Wine Refrigerator, Dryer, Washer
- Laundry: Cabinets, Sink, Ground Floor, Inside Room
Features
- Central Vacuum
- Flooring: Carpet, Tile
- Number of fireplaces: 1
- Fireplace features: Living Room
Interior area
- Total interior livable area: 3,443 sqft
Property
Parking
- Total spaces: 3
- Parking features: Attached, Garage Faces Side
- Attached garage spaces: 3
Features
- Stories: 2
- Fencing: Fenced,Wood
Lot
- Size: 8,071 sqft
- Features: Auto Sprinkler F&R, Corner Lot
Details
- Parcel number: 058520550000
- Zoning description: RR
- Special conditions: Standard
- Other equipment: Water Cond Equipment Owned, Water Filter System
Construction
Type & style
- Home type: SingleFamily
- Architectural style: Mediterranean
- Property subtype: Single Family Residence
Materials
- Plaster, Frame
- Foundation: Slab
- Roof: Tile
Condition
- Year built: 2005
Utilities & green energy
- Sewer: Public Sewer
- Water: Public
- Utilities for property: Public
Community & neighborhood
Location
- Region: Lodi
Price history
| Date | Event | Price |
|---|---|---|
| 8/15/2024 | Sold | $913,000-2.9%$265/sqft |
Source: MetroList Services of CA #224071074 Report a problem | ||
| 7/20/2024 | Pending sale | $939,950$273/sqft |
Source: MetroList Services of CA #224071074 Report a problem | ||
| 6/28/2024 | Listed for sale | $939,950+121.2%$273/sqft |
Source: MetroList Services of CA #224071074 Report a problem | ||
| 5/4/2011 | Sold | $425,000$123/sqft |
Source: MetroList Services of CA #10073362 Report a problem | ||
| 3/2/2011 | Listed for sale | $425,000-46.8%$123/sqft |
Source: NO COMPANY PROVIDED #10073362 Report a problem | ||
Public tax history
| Year | Property taxes | Tax assessment |
|---|---|---|
| 2025 | $9,935 +73.7% | $913,000 +71% |
| 2024 | $5,718 +1.2% | $533,807 +2% |
| 2023 | $5,652 +2.3% | $523,341 +2% |
Find assessor info on the county website
Neighborhood: 95242
Nearby schools
GreatSchools rating
- 7/10Ellerth E. Larson Elementary SchoolGrades: K-6Distance: 0.6 mi
- 3/10Lodi Middle SchoolGrades: 7-8Distance: 1.4 mi
- 5/10Tokay High SchoolGrades: 9-12Distance: 0.6 mi
Get a cash offer in 3 minutes
Find out how much your home could sell for in as little as 3 minutes with a no-obligation cash offer.
Estimated market value
$881,200
Get a cash offer in 3 minutes
Find out how much your home could sell for in as little as 3 minutes with a no-obligation cash offer.
Estimated market value
$881,200
