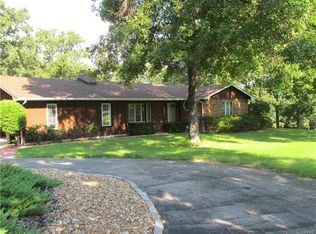HA901 Beautiful ranch home with wonderful deck overlooking the park like front yard. Perfectly landscaped & lovingly cared for this home has so much to offer! Spacious step down living room with floor to ceiling, full masonry gas fireplace steps out to the covered front deck. It's a great place to relax and enjoy the peace and quiet. The kitchen offers a central island with convection stove & cooktop, new dishwasher, travertine tile backsplash, Quartz countertops, true custom made oak cabinets, can lighting, double pantry, breakfast area, French door to back patio, and ceramic tile flooring. Formal dining room has a garden window. Large master bedroom with his & her closets, full bath with step in shower. Two additional, large bedrooms on main floor. The finished half of the lower level includes a great family room with wood burning fireplace and a rec/office room with half bath. There is also a ton of storage space and workshop in the unfinished section of the lower level.
This property is off market, which means it's not currently listed for sale or rent on Zillow. This may be different from what's available on other websites or public sources.
