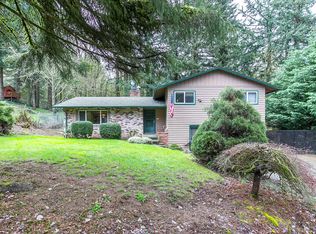Sold
$510,000
1467 SW 33rd St, Gresham, OR 97080
3beds
1,820sqft
Residential, Single Family Residence
Built in 1973
0.38 Acres Lot
$530,000 Zestimate®
$280/sqft
$2,845 Estimated rent
Home value
$530,000
$504,000 - $557,000
$2,845/mo
Zestimate® history
Loading...
Owner options
Explore your selling options
What's special
Updated spacious home & tranquil park-like setting. Complete kitchen remodel w/granite counters, undermount sink, storage, cabinets, appliances. Updated bathrooms, wood flooring, lower family room or possible 4th bedroom. 2car garage w/workbench, storage. Must see backyard w/cosy fire pit & entertaining area, laurel hedges, pavers, greenhouse, shed, enormous upper & lower private deck. Native landscaping, RV/Boat parking. Centrally located just minutes from DT Gresham for shopping & restaurants.
Zillow last checked: 8 hours ago
Listing updated: March 13, 2023 at 03:32am
Listed by:
Gene Farr 503-896-4959,
Premiere Property Group, LLC
Bought with:
Marc Fox, 200508221
Keller Williams Realty Portland Premiere
Source: RMLS (OR),MLS#: 23341388
Facts & features
Interior
Bedrooms & bathrooms
- Bedrooms: 3
- Bathrooms: 2
- Full bathrooms: 2
- Main level bathrooms: 1
Primary bedroom
- Features: Ceiling Fan, Closet, Wallto Wall Carpet
- Level: Main
- Area: 143
- Dimensions: 13 x 11
Bedroom 2
- Features: Ceiling Fan, Closet, Wallto Wall Carpet
- Level: Main
- Area: 110
- Dimensions: 11 x 10
Bedroom 3
- Features: Closet, Wallto Wall Carpet
- Level: Main
- Area: 110
- Dimensions: 11 x 10
Dining room
- Features: Sliding Doors, Wood Stove
- Level: Main
- Area: 100
- Dimensions: 10 x 10
Family room
- Features: Fireplace, Wallto Wall Carpet
- Level: Lower
- Area: 247
- Dimensions: 19 x 13
Kitchen
- Features: Dishwasher, Updated Remodeled, Free Standing Range, Free Standing Refrigerator, Granite, Wood Floors
- Level: Main
- Area: 160
- Width: 10
Living room
- Features: Ceiling Fan, Fireplace, Living Room Dining Room Combo, Wallto Wall Carpet
- Level: Main
- Area: 247
- Dimensions: 19 x 13
Office
- Features: Wallto Wall Carpet
- Level: Lower
- Area: 128
- Dimensions: 16 x 8
Heating
- Forced Air, Fireplace(s)
Cooling
- Central Air
Appliances
- Included: Cooktop, Dishwasher, Disposal, Free-Standing Range, Free-Standing Refrigerator, Plumbed For Ice Maker, Range Hood, Stainless Steel Appliance(s), Washer/Dryer, Gas Water Heater
- Laundry: Laundry Room
Features
- Ceiling Fan(s), Granite, High Speed Internet, Bathroom, Shower, Closet, Updated Remodeled, Living Room Dining Room Combo, Pantry
- Flooring: Laminate, Wall to Wall Carpet, Wood
- Doors: Sliding Doors
- Windows: Double Pane Windows
- Basement: Exterior Entry,Finished,Full
- Number of fireplaces: 2
- Fireplace features: Wood Burning, Wood Burning Stove
Interior area
- Total structure area: 1,820
- Total interior livable area: 1,820 sqft
Property
Parking
- Total spaces: 2
- Parking features: Driveway, RV Access/Parking, RV Boat Storage, Garage Door Opener, Attached
- Attached garage spaces: 2
- Has uncovered spaces: Yes
Features
- Levels: Two,Multi/Split
- Stories: 2
- Patio & porch: Deck
- Exterior features: Fire Pit, Garden, Yard
- Fencing: Fenced
- Has view: Yes
- View description: Territorial, Trees/Woods
- Body of water: None
Lot
- Size: 0.38 Acres
- Features: Level, Private, Secluded, Trees, SqFt 15000 to 19999
Details
- Additional structures: Greenhouse, RVParking, RVBoatStorage, Workshop, ShedGreenhouse
- Parcel number: R268478
- Zoning: LDR-7
Construction
Type & style
- Home type: SingleFamily
- Property subtype: Residential, Single Family Residence
Materials
- T111 Siding, Metal Frame, Other, Wood Siding
- Foundation: Slab
- Roof: Composition
Condition
- Resale,Updated/Remodeled
- New construction: No
- Year built: 1973
Utilities & green energy
- Gas: Gas
- Sewer: Public Sewer
- Water: Public
- Utilities for property: Cable Connected
Community & neighborhood
Security
- Security features: None
Location
- Region: Gresham
- Subdivision: Seven Oaks Neighborhood
HOA & financial
HOA
- Has HOA: No
Other
Other facts
- Listing terms: Cash,Conventional,FHA,Rehab,State GI Loan,VA Loan
- Road surface type: Paved
Price history
| Date | Event | Price |
|---|---|---|
| 3/10/2023 | Sold | $510,000+2%$280/sqft |
Source: | ||
| 2/6/2023 | Pending sale | $499,900$275/sqft |
Source: | ||
| 2/2/2023 | Listed for sale | $499,900+75.4%$275/sqft |
Source: | ||
| 10/9/2015 | Sold | $285,000+1.8%$157/sqft |
Source: | ||
| 8/25/2015 | Pending sale | $280,000$154/sqft |
Source: The Broker Network, LLC #15056560 | ||
Public tax history
| Year | Property taxes | Tax assessment |
|---|---|---|
| 2025 | $5,723 +4.5% | $281,250 +3% |
| 2024 | $5,479 +9.8% | $273,060 +3% |
| 2023 | $4,991 +2.9% | $265,110 +3% |
Find assessor info on the county website
Neighborhood: Gresham Butte
Nearby schools
GreatSchools rating
- 4/10Hollydale Elementary SchoolGrades: K-5Distance: 1.4 mi
- 2/10Dexter Mccarty Middle SchoolGrades: 6-8Distance: 2 mi
- 4/10Gresham High SchoolGrades: 9-12Distance: 2.4 mi
Schools provided by the listing agent
- Elementary: North Gresham,East Gresham
- Middle: Dexter Mccarty
- High: Gresham
Source: RMLS (OR). This data may not be complete. We recommend contacting the local school district to confirm school assignments for this home.
Get a cash offer in 3 minutes
Find out how much your home could sell for in as little as 3 minutes with a no-obligation cash offer.
Estimated market value
$530,000
Get a cash offer in 3 minutes
Find out how much your home could sell for in as little as 3 minutes with a no-obligation cash offer.
Estimated market value
$530,000
